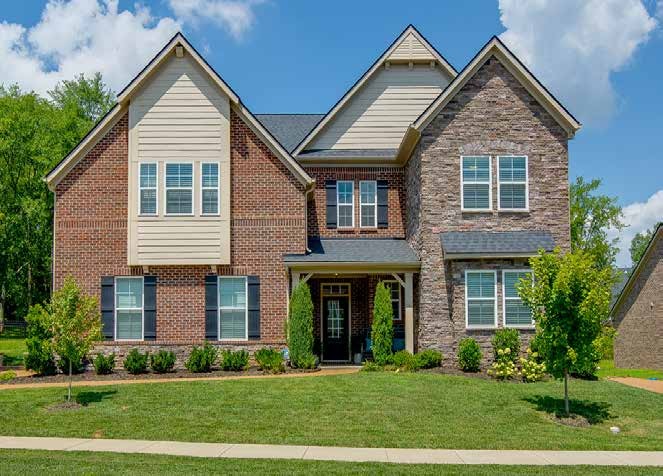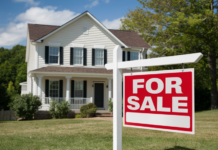Located in Brentwood, TN, 9809 Glenmore Lane is located in the Owl Creek community on a desirable cul-de-sac property conveniently located near prime shopping destinations, restaurants, attractions, schools and the interstate.
This home is well-maintained and offers a mix of traditional and contemporary elements. Community amenities include community lake and pier, walking trails on sidewalks, common areas, and community park including a playground, basketball courts, walking trails, and picnic pavilion. Zoned for Sunset Elementary, Sunset Middle, and Brentwood High Schools.
Home Details:
- 4-5 Bedrooms
- 3 Full & 2 Half Baths
- 4,561 Square Feet
- Listed for $700,000
Don’t Miss the Open House Sunday, August 4th 2pm-4pm
This home features main living areas of both formal and informal family spaces, large kitchen, and personal living areas including 4-5 bedrooms, 3 full baths, 2 half baths, totaling to more than 4500 sq ft. The home offers tons of features and amenities at the competitive market price of $700,000. Once you enter the home and see the spacious, luxurious foyer, you’re sure to love it for its inviting warmth and charm.
Formal and Informal Family Living
Off the foyer, you’ll find a formal study. This room could be used for visiting with guests, office, reading area, or a great music room. It features a beautiful accent wall with a rustic light fixture. The space is completed nicely with French doors for optional privacy. Next, is, the formal dining room, which includes elegant crown molding along with a complementing chair rail, trey ceiling, and a beautiful, rustic wood and iron light fixture. Connecting this area with the kitchen is a butler’s pantry with quartz counters, subway tile backsplash, and cabinet storage.
The kitchen is the gathering place of the home with both functional efficiency and style in mind. It features beautiful, bright white cabinetry, luxury soft-close drawers and doors, a large island with bar overhang, and stainless steel appliances including a Whirlpool microwave, Whirlpool double ovens, and a 5-burner gas cooktop along with a negotiable KitchenAid refrigerator. Complementing the spaces is a breakfast room that overlooks the back yard and common areas.
Completing the family space, the family room features a wall of windows overlooking the back yard for plenty of natural light, but the focal point of the room is the stone gas fireplace with built-in bookcase. The room features a coffered ceiling, a wood and iron chandelier, and recessed lights.
Personal, Relaxing Spaces
The home has two bedrooms on the main level, including an oversized master suite with a showcased trey ceiling, oil-rubbed bronze light fixture, crown molding, hardwood flooring, and access to the covered porch. Double doors in the space lead to your private luxury spa in the form of a master bathroom. It features separate his and hers vanities, a corner soaking tub, walk-in shower with seating, a raised toilet, and chrome fixtures throughout. Off the bathroom for your convenience and ease is the walk-in closet with built-in shelving and drawers.
Also, on the main level is a 2nd bedroom, great for guests. This bedroom features an ensuite bath with vanity and a walk-in closet.
Bedrooms 3 and 4 are connected with a jack and jill bathroom, both featuring walk-in closets and sculpted carpet. The bathroom offers private vanity areas and a separate shower/tub room.
In addition, you’ll find an open bonus room upstairs perfect for a game room, playroom, craft/hobby area, study/homework area, etc. The space is centrally located between all the bedrooms, making it the perfect family space to hang out together while working and/or playing.
In addition to the bonus room, there’s also a media room equipped with projector, screen, and speakers. The room is tiered for multi-level seating making it look and feel like a theater. If you don’t need or want a media room, the room comes with a closet and could be used as a 5th bedroom.
Other features of the home include:
- Exercise room
- 3 car garage
- Right next to common area
- Laundry room
- Powder room
- Covered back porch
For more information on the community and house, contact Susan Gregory of Parks Realty at (615) 207-5600.
Don’t Miss the Open House Sunday, August 4th 2pm-4pm
Please join our FREE Newsletter


























































