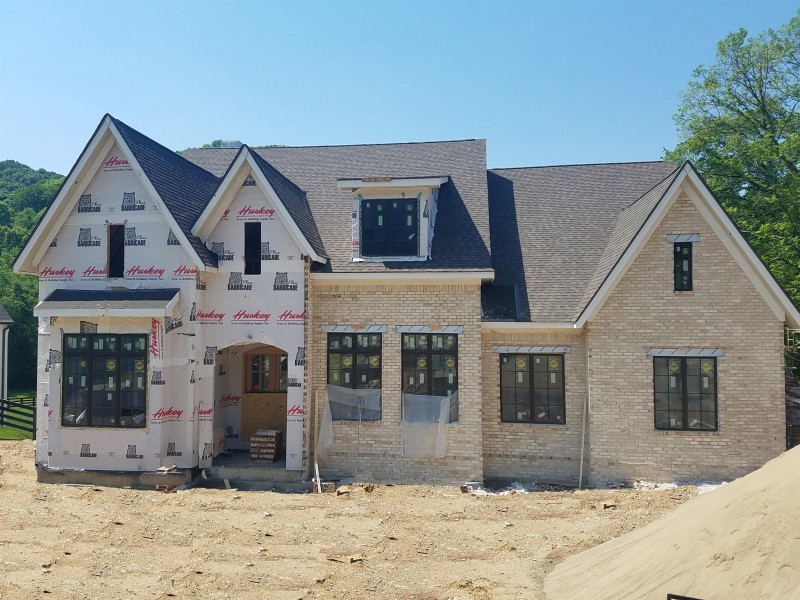Callie Ann Estates is a new community in Brentwood featuring luxury homes. This brand new build by Hillside Homes at 1033 Holly Tree Gap Road offers all the amenities you could want in a home plus plenty of space for your family. The builder is known for their quality touches on their luxury homes as seen in the pictures below.
This three story (including basement) traditionally-styled house is just over 8,000 square feet and includes 4 bedrooms, 4 bathrooms and 3 half bathrooms.
Design Details & Convenience
Upon approaching the front door you’ll immediately notice the double solid hardwood doors and upon entry the barrel ceiling will catch your eye. The home has an efficient and open layout with a study to the left of the foyer and a formal dining room to the right. Off the formal dining room is the butler’s pantry with walk-in pantry opposite that leads to the chef’s kitchen, which is open to a large family room and breakfast area. The kitchen sports a double oven and gas cooktop for every cook’s dream, and the entire space is perfect for entertaining family and friends with quick access to the large covered porch just through the breakfast area.
The main floor boasts two bedrooms including a master bedroom with en suite master bathroom. The master bath provides a private spa oasis with Double Vanities, water closet, and separate walk-in shower and soaking tub. Off the master bath is also two walk-in closets.
The upper level of the house has the other two large bedrooms each with their own bathrooms and walk-in closets. There’s also a bonus room with quick access to a powder room just outside the room.
The basement level of the house has a little something for everyone with another living room, media room, exercise room, home library, and mechanics room. There’s plenty of space to entertain, live, and enjoy family in this space.
Other features of the house:
- Large utility room with sink and built in desk area
- Large covered porch with fireplace
- Huge walk-in attic storage
- Laundry access from master closet
- Finished basement
- 3 car garage
- Front Patio
- Tankless Water Heater
- Programmable Thermostat
The house is currently being finished, but here’s some in progress pictures and the floor plans.
For more information on the community and house or to schedule a viewing, contact Susan Gregory of Parks Realty at (615) 207-5600.
Please join our FREE Newsletter



















