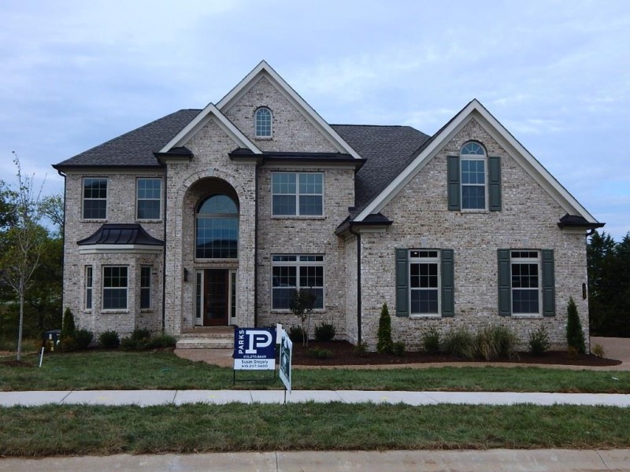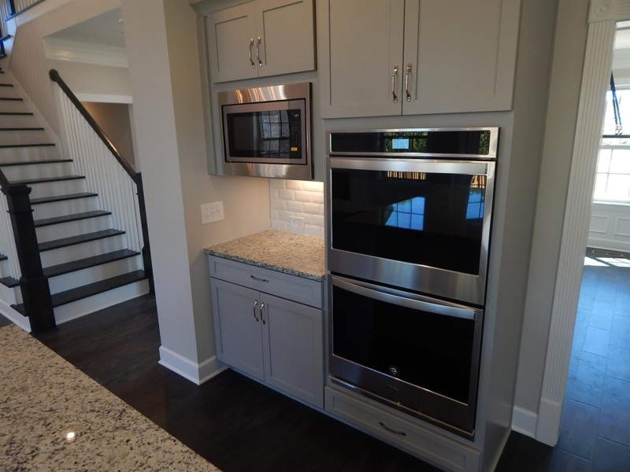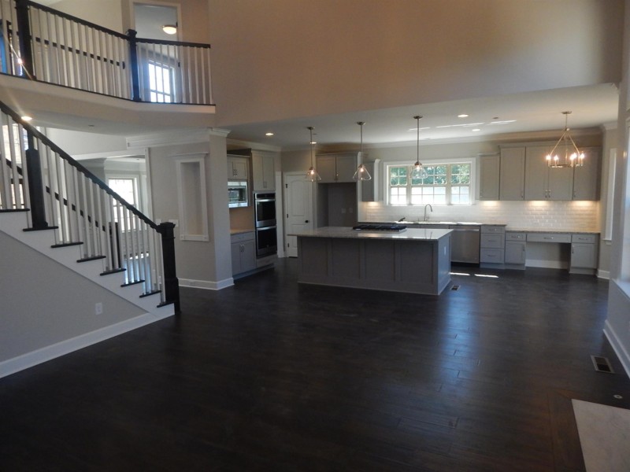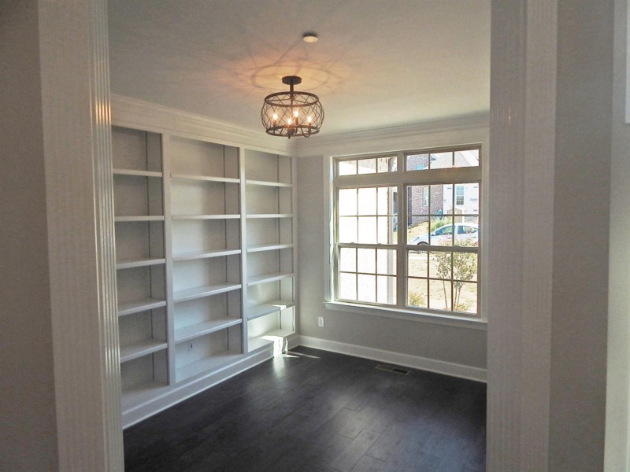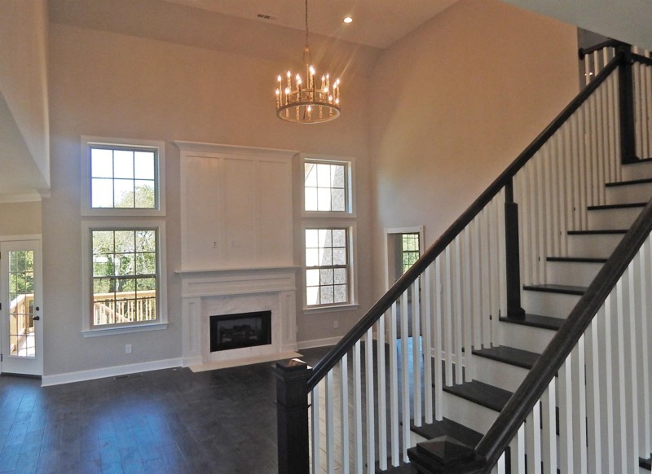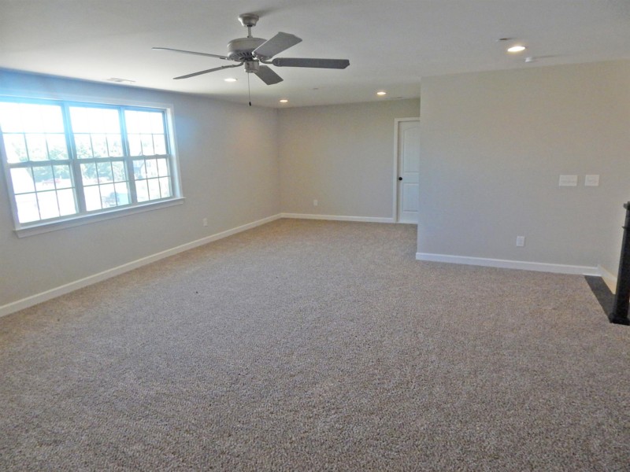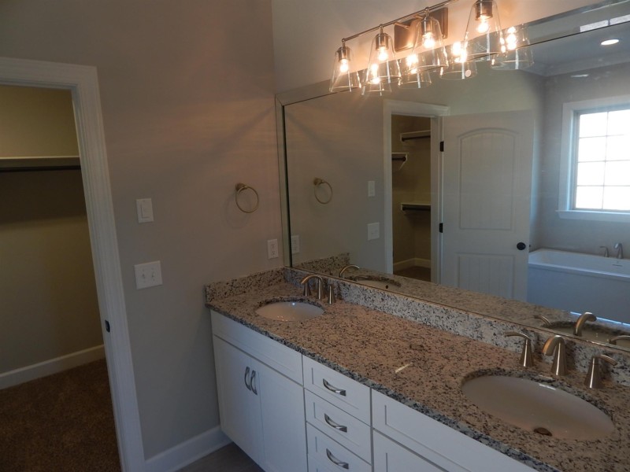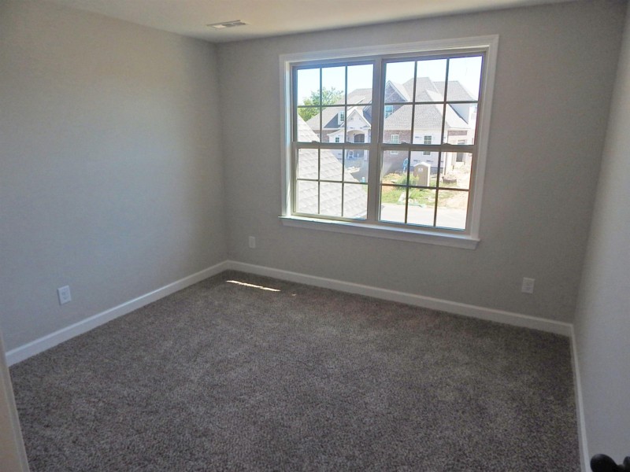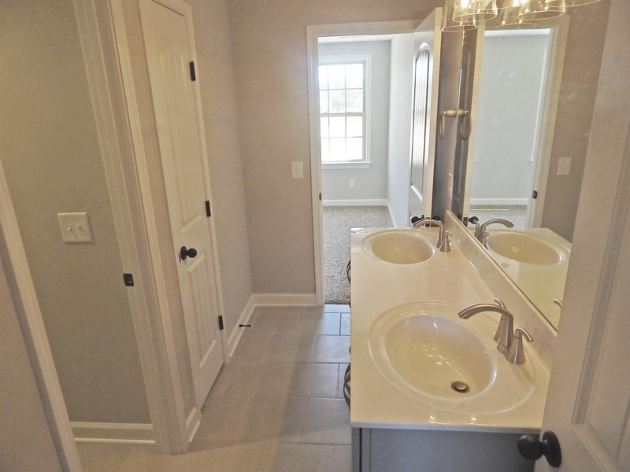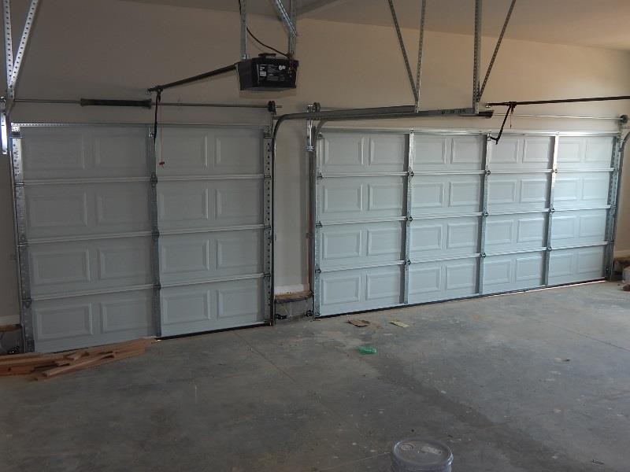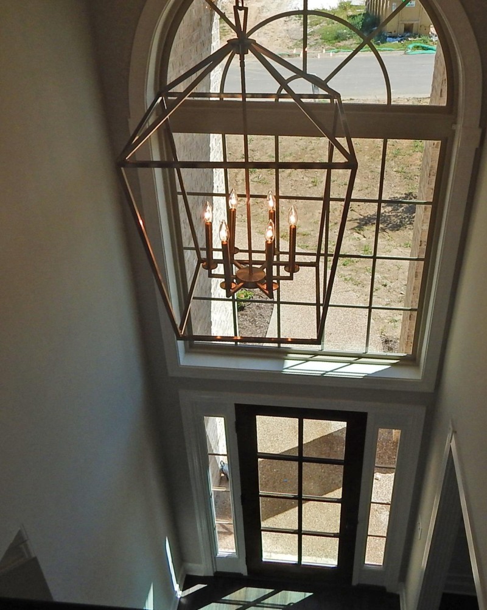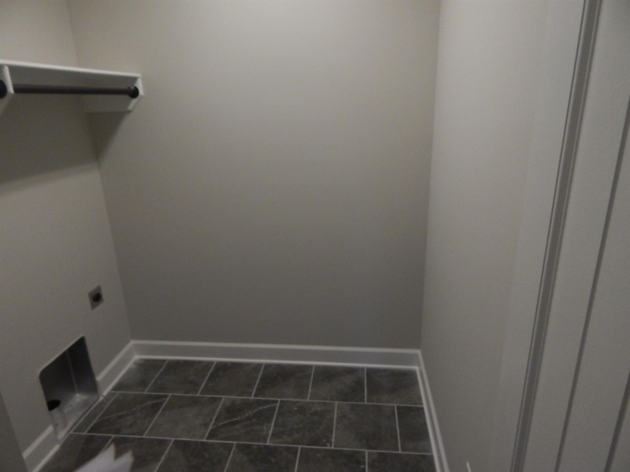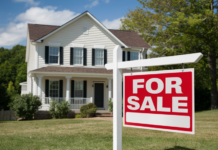This spacious home in the Scales Farmstead community in Nolensville is beautifully designed with luxury upgrades.
Home Details:
1040 Lawson Lane, Nolensville
- 4 Bedrooms
- 3.5 Bathrooms
- 3,595 square feet
- upgraded with $30,000+ of luxury upgrades
- $679,900
*$10,000 buyer incentive if on firm contract by Oct 31 and closed by Dec 31. - Contact: Susan Gregory, PARKS Real Estate, 615-300-5111
Dining, Kitchen & Breakfast Area
The large Formal Dining Room is located off the foyer with walk-through to the kitchen. It features:
- octagonal ceiling detail
- beautiful rustic chandelier
- large trio of windows for natural light
The Gourmet Kitchen features:
- large island
- stainless steel appliances with double oven
- trio of pendant lighting over island
- tons of windows
- open layout with breakfast area and family room
The Breakfast Area is a great place to relax with family over a meal. The area includes:
- built-in desk area
- more windows for natural lighting
- walk-out to deck
- beautiful chandelier lighting
Living Spaces
The Library/ Formal living room is an elegant space, with the following features:
- wall of built-in shelves
- large windows for natural lighting
- beautiful lighting fixture
The Family Room is a cozy area for family and friends. The area includes:
- Double Mantle fireplace with windows on either side
- beautiful light chandelier
- catwalk overlook
The Split Level Bonus Room is a great multi-puprose room:
- large room perfect for media room or study area
- ceiling fan
Bedrooms
The Master Suite is conveniently located on the main floor and includes:
- wall of windows
- ceiling fan
- large walk-in closet
- double bowl vanity
- walk-in shower
- separate soaking tub
Bedrooms #2-#4
- located together on upper floor off balcony
- bedroom #2 shares bathroom with bonus room
- bedrooms #3 and #4 share a jack and jill style bathroom
- large-sized with closets
Other features:
- beautiful 2-story foyer with hardwood 8 panel glass door, sidelights, transom window, and gorgeous chandelier
- Utility room
- 3 car garage
- powder room
- large unfinished storage area
- large deck
- large tree-lined private backyard
For more information on the community and house or to schedule a viewing, contact Susan Gregory of Parks Realty at (615) 207-5600.
Please join our FREE Newsletter

