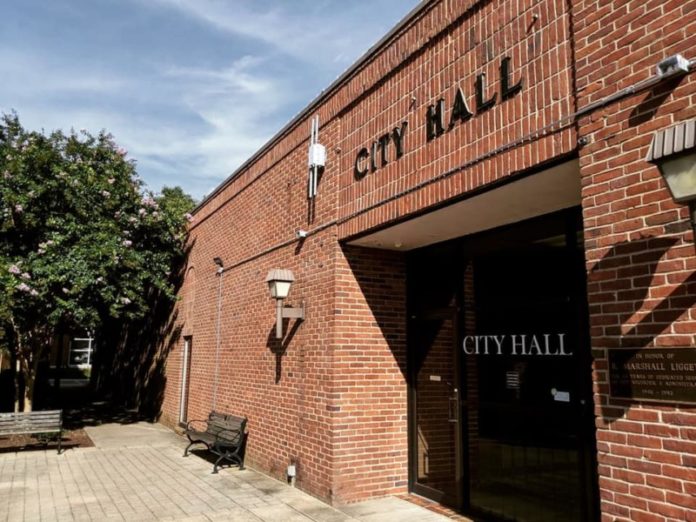The City of Franklin has launched a design process, which includes a community engagement plan, to create a new City Hall at its current location on the Public Square in Historic Downtown Franklin. They are seeking input from the community about what facilities it should include, as well as the statement it should make to represent the community.
According to the project website, the current City Hall is housed in a shopping mall built in the 1970s. The one-story, block-long mall held several department stores and shops. When the mall closed in the early 1980s, the building was purchased by the city.
Prior to building the mall, the site was home to everything from a buggy repair shop to stables, an auction barn with livestock to a grocery store, and even an automotive sales and service area. The original architecture matched the surrounding historic buildings with grand arches large enough for a horse and buggy to travel through.
The building no longer serves its purpose, as the layout is not conducive to the city’s needs, and the roof leaks. Also, the architecture is miles away from the rest of the historic district.
“The building has outlived its use as functional office space,” says the website, “and lacks the welcomeness and prominence that a public City Hall should offer its citizens.”
City officials would like the new building to reflect the current vision for the city, “… [To] continually strive to be a community of choice for individuals, families, and businesses to grow and prosper through an excellent quality of life supported by exceptional, responsive, and cost-effective City services.”
In order to move forward with the times, state-of-the-art equipment, and up-to-date facilities that reflect the needs of the community are a must. But they need residents’ help to envision the potential look, feel, and usage of the new building so it will serve generations to come.
On March 22, the Design Review Committee of the Historic Zoning Commission met to discuss ideas, and the Franklin Pubic Arts Commission did the same thing on April 7, 2021. On May 13, there will be a Virtual Family Room Chat at 6:00 p.m. The public can attend by signing up at https://franklintn-gov.zoom.us/j/96905767738?pwd=dlFaSk9BWWtWVEM2M3BrMFVrL0paZz09.
Before that meeting, Franklin’s Planning and Sustainability Department would like to receive input through a survey.
“We would like to find out what is important to the community when considering the development of a new city hall, said Annette Dalrymple, RLA, Planning and Sustainability Department. “Please provide your input through our three-minute survey: https://ohmplanning.typeform.com/to/CRP3qZQn.
Information from the survey and the Virtual Family Room Chat will be collected and used to create a design, which will be reviewed by the Design Review Committee of the Historic Zoning Commission on May 23 at 4:30 p.m. After additional workshopping on May 27, a preliminary master plan is expected to be announced on August 16, 2021. Final plans will be up for approval by the commission in the Fall.
Please join our FREE Newsletter



















