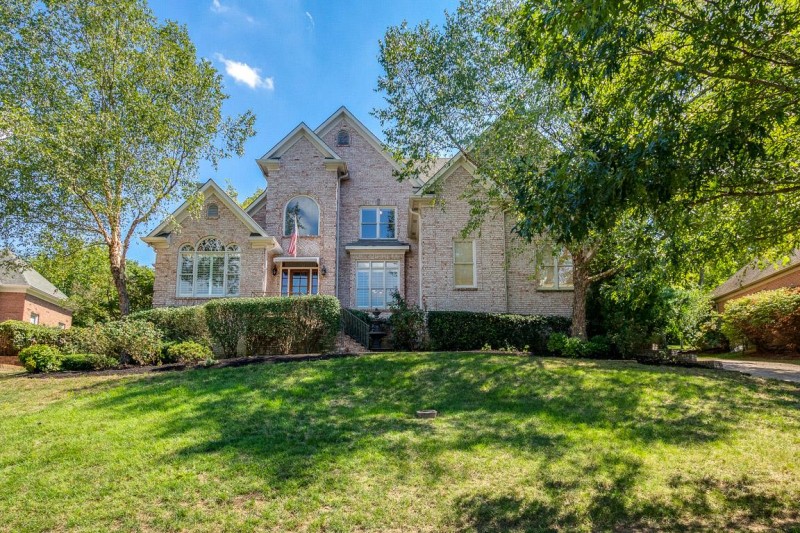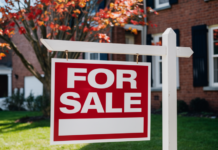Located in Franklin, TN in the Knolls Community in Cool Springs, 612 German Lane is a large, traditional style home with many luxury features throughout. The home features 4 bedrooms and 4.5 bathrooms with ample space for family and friends. The home is just over 3,800 sq ft and priced at $650,000. Built in 1997, the current owners have updated much of the home including flooring, paint and the landscaping. This home beautifully meshes functionality and formal living with relaxed, luxurious living throughout.
Foyer and Formal Living
The two-story foyer features a large Palladian window and a 10 light hardwood door with sidelights and transom which allows for natural lighting. This, coupled with a sweeping staircase makes for a dynamic entry.
Off of the foyer is the study which features a wall of windows, wainscoting, plantation shutters and offers multi-functional space that can be used as office, library, or additional living space.
Rounding out the formal living spaces is the dining and living rooms complete with elegant details like a stunning chandelier that is framed with a ceiling medallion and decorative columns and a gas fireplace to relax and enjoy some reading or catching up with guests.
Open Floor Plan, Relaxed Living
The formal living area is balanced with an open floor plan including kitchen, breakfast nook, and family living room. The kitchen features soft close drawers and doors, subway tile back splash, under cabinet lighting, and stainless steel appliances including double oven, 5 burner cooktop, built in microwave, dishwasher, and cherry cabinetry with glaze and glass front accents. You’ll enjoy your morning coffee with a beautiful view thanks to the two walls of windows that flood the breakfast room with natural light. The family living room also has a gas fireplace and ornate mantle which is surrounded by windows, access to outdoor patio, and connected to rest of house with a rear staircase.
Bedrooms
On the main floor, the Master bedroom suite is an oasis with classic touches, raised ceiling with decorative detail, and built-in reading lights. The large master bath includes a sweeping double door entrance, separate vanities including one with knee space, jacuzzi bath tub, dual walk-in closets, separate shower and separate water closet.
Bedroom 2 and the bonus room have a shared bathroom with separate wet area. While bedroom 2 overlooks the front yard and has a double door closet with built in wood shelving, the bonus room is a multi-purpose space perfect for an exercise, hobby, play, or media room or even a kids study space.
Bedroom 3 is a large bedroom with double folding door closet with built-in wood shelving perfect for young children who share, and bedroom 4 includes a private bath with a double folding door closet with built-in wood shelving and overlooks the back yard.
Other features of the house:
- 2 car garage with additional storage
- Powder room
- Separate laundry room with utility sink and extra storage
- Several storage nooks throughout house for storing seasonal extras.
- Sizable and landscaped back yard perfect for getting together and playing with the family
- Home backs to a wooded area
- Community amenities including clubhouse, pool, tennis courts, and walking trails
- In close proximity to parks
- Zoned for highly ranked public schools
For more information on the community and house or to schedule a viewing, contact Susan Gregory of Parks Realty at (615) 207-5600.
Please join our FREE Newsletter









































