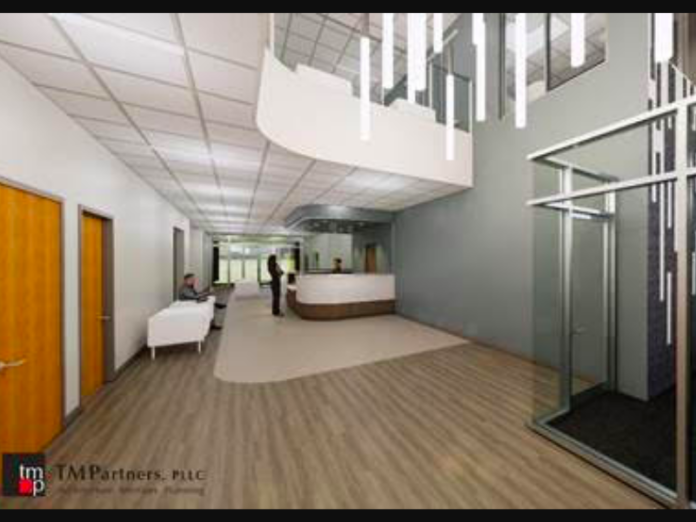In 1987, the Brentwood Municipal Center opened at 5211 Maryland Way, and the large red-brick building housed private office space and a small suite of rooms for City Hall. Over the next three decades, as the building’s business tenants relocated to other sites, the City slowly occupied the empty office space, providing a home for police, fire and rescue, and several other city departments.
“Over the years, we built it out, but its been finished in a hodgepodge manner,” Kirk Bednar, Brentwood City Manager, said. “It’s well past due for a renovation now that we completely occupy the building.”
Later this month, the City will embark on a $5.4 million renovation of the 37-year-old facility. On April 22, the Brentwood City Commission approved a contract for Baron Construction to proceed with the project, with demolition work set to begin in the next few weeks.
“We’re looking at a pretty comprehensive renovation of the first floor, from the main lobby all the way through to the west end of the building,” Bednar said. “That includes the Finance Department and Human Resources, and a total gutting of the building space currently occupied by Planning and Codes and Technology.”
As the City has grown in recent years, staff have turned former conference rooms and storage areas into offices. When the Brentwood Police Department relocated to its new Headquarters Building on Heritage Way in 2019, City leaders saw an opportunity to provide more space for Brentwood employees. The City began working with the architectural firm TMPartners, and Baron Construction will now use those designs to update the building.
“This will make it more cohesive, and it will bring City departments together instead of having them cut off from each other,” Bednar said.
The renovation, which is expected to take a year, will shuffle city departments into different areas for the next few months. Planning and Codes – the most public-facing department involved in the renovation – will temporarily be housed next to the Finance Department. Anyone, from contractors to the general public, needing to visit Planning and Codes will now enter City Hall through the main lobby entrance. As the project progresses over the next several months, the City will provide updates on building access and department locations through its social media accounts.
Throughout this project, all Brentwood departments will remain open and continue functioning at full operational levels. The City Commission and Planning Commission will meet at their regular times in the Commission Chambers.
Please join our FREE Newsletter


















