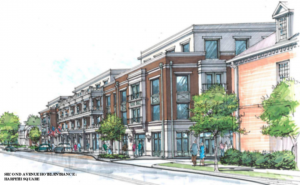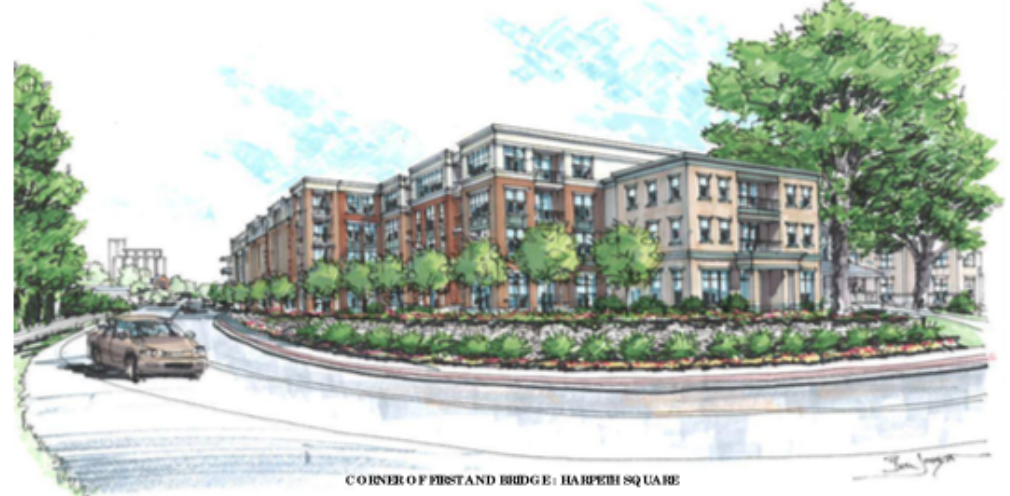The Harpeth Square mixed-use development plan had reached one of the final development hurdles on Monday night, approval by the Historic Zoning Commission. The Commission voted 3-4 against approving the building height, setbacks and other features.
After being approved by both the BOMA and Municipal Planning Commission, developers were disappointed that the project could not be approved the way they had planned, saying that the $80 million hotel was not viable without the height and size proposed.
The planned development had included a four-story hotel, parking garage, apartments and retail space. The mixed-use Harpeth Square development will span a full city block on a chunk of land in the northwest corner of  the downtown area between Bridge St., Main St. and 1st and 2nd Ave.
the downtown area between Bridge St., Main St. and 1st and 2nd Ave.
Some of the cosmetic materials of the building were of concern as well. For the building to fit into historic codes they would only be able to use masonry materials like brick and iron, but the project had planned to use things like vinyl and stucco that would make the building have a newer appearance.
In the end, the commission deferred the project to the Design Committee in a 6-1 vote with Rusty Womack voting against. This would give developers an opportunity to redesign and possibly meet a compromise for the project, but since the height of the building was crucial to making it work it is unclear whether developers will continue to push ahead with the project.
[poll id=”7″] More Franklin news
Please join our FREE Newsletter



















” but the project had planned to use things like vinyl and stucco that would make the building have a newer appearance.”
Well, more importantly, make the building(s) cheaper to build.
Nowhere has vinyl ever been remotely discussed as a building material for this project. Any siding will be of the “hardi” sort which is typical of the area and is commonly used to maintain a “historic” feel as it has the look of wood siding without the maintenance. If you could, please correct the above. Thanks 😉