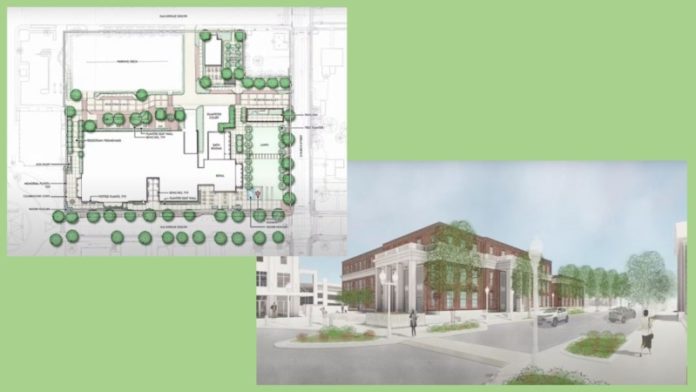Renderings of the schematic design of the new Franklin City Hall were presented to Franklin’s Board of Mayor and Aldermen (BOMA) at a recent Work Session. The drawings show how the 91,250-square-foot building will fit on the land and what the building could potentially look like. Discussions of an additional 4,550 square feet of retail element were also presented as possibly being several small restaurants that faced a park that would be built on the corner of Third Avenue and Church Street. The earliest completion date of the project is not likely to be before Spring 2027.
Matt Taylor, Architectural Project Lead, Studio 8 Design in Nashville, noted that the drawings are not even close to being completed plans for approval, but a place to start. He stated, “There are a lot of opinions as things move from abstract to real, and rarely do they all agree with each other…We are going to come back again and again and again until we have something we are all happy with. I ask that you keep that in mind.”
Vernon Gerth, Assistant City Administrator, noted, “[In] historic towns and cities across the country there are special places where consideration of change warrants the highest level of scrutiny. Downtown Franklin, and our historic Public Square, is one of those places. That is why regular reviews by [the Design and Review Council] DRC and regular check in with BOMA are so important. The consultant and staff want to make sure the end design is something we can all be proud of and represents the city and fits in the context of our historic Public Square.”
Taylor and Studio 8 Design Principal and Partner Anna Ruth Kimbrough, first presented site plans for the facility, and then renderings of how it would potentially look compared to current conditions. Studio 8 Design has spent an extensive amount of time over the last two years completing a building assessment, then coordinated a series of visioning community meetings, questionnaires, and workshops to get feedback from citizens and other stakeholders before developing the renderings. They looked at all of the feedback from the community, as well as functionality, space needs, pedestrian traffic flow, esthetics, historic downtown overlay requirements, parking, landscaping, and how those using the building will interact with it and the surrounding environment.
Current renderings show two buildings, the one on the Public Square being three stories tall, and one further down Third Avenue being two stories high with a courtyard between them. The first building will line up with the historic courthouse. Both buildings are shown being made of brick with limestone accents, including columns on two sides that reflect those of the old courthouse.
After the presentation of the renderings, there was extensive discussion by the BOMA about both the renderings, and the possibility that the location of the new City Hall building will not even be on the Public Square. One site mentioned was on Columbia Avenue, and was noted as probably costing the city $10 million less than the one proposed on the Public Square. And there was mention of other potential sites that are being explored. All sites are between one half and one mile from Downtown Franklin.
The overall discussion focused on finding a balance between keeping building costs workable and creating a building that people think is special “in 200 years.” The design presented is being planned to serve the city for the next 20 years based on proposed population growth over that same period.
A retail element had been added to the project as a potential income stream and to draw the public into interaction with the building. There was some question by members of the BOMA as to why the retail was not integrated into the building itself, but instead placed in a separate space adjacent to the park. One of the reasons had to do with building security, and the other came from advice by Urban Planning and Retail Consultant, Bob Gibbs, who has provided the city and Studio 8 Design with information on what type of retail would most likely succeed in the location.
Throughout the meeting, members of BOMA were concerned that the designs had already gone too far since they are not even sure if the building will be downtown, but Eric Stuckey, city Administrator, noted that they were only 25% along in the process, and far from being to a “point of no return.”
“Where your decision point comes,” added Stuckey, “is when we have gotten to that 50% design elevation to understand this site and we have gotten more information on the value of this site and how it compares to these other alternatives in downtown…April is the point at which we will need direction on where to go.”
Please join our FREE Newsletter

















