The Historic Owen-Primm house, which sits at 8318 Moores Lane, has been a part of this area since it was built in 1806 by Jabez Owen. In 1845, the home was expanded and sold to Thomas Perkins Primm. The home is a notable example of a central passage plan residence with Greek Revival detailing.
On December 14, 2020, a demolition permit to remove the structure was filed. According to Section 14-68(2) of the Municipal Code, it provides that for structures that have been in existence for more than 75 years or which are part of historically significant sites designated as such by resolution (Resolution 2000-11) of the board of commissioners, no permit for demolition or removal be issued until a waiting period of 90 days has passed from the date of the filing. Come mid-March, if no one has come to an agreement with the owners to save it or purchase it, it will be demolished. Inquiries about the home can be sent to [email protected].
City Manager Kirk Bednar addressed the Brentwood Historic Commission at its regular meeting held on Friday, January 15. “We can’t stop it as its private property,” Bednar said of the looming demolition. If someone is interested in trying to preserve the home, the owners may be willing to entertain those discussions, but ultimately it is up to the owners to decide what happens with the house.
Current Conditions
City staff, including Bednar and Jim Thompson, went into the house on January 8, 2021. From photographs taken at the time, conditions inside the home have deteriorated over the years. According to an assessment Thompson provided the city, roof leaks are apparent in a few places, termite and dry rot can be seen on the floor joists where exposed to view. Great expense would be required to make the house livable and would likely require significant demolition and rebuilding in the area of the rear to meet modern room size, flow and amenity expectations, Thompson wrote in the letter.
Owen-Primm House Design
The Owen-Primm House is an antebellum wood structure located at 8318 Moores Lane in the Greek Revival style of architecture. The original section of the house located in the rear wing, or ell, was constructed using logs by Jabez Owen in 1806. Later in 1845, Thomas Perkins Primm was the owner and erected the imposing 2-story framed addition to the east of the cabin and covered both the addition and cabin with wood clapboard siding and painted standing seam metal roofing for a unified appearance. In the later part of the 19th century, Victorian details were added to the south porch columns and gable end of the front porch. In 1920, the last room of the rear wing was constructed as a one-story addition, now a kitchen.
The front porch of the 1845 addition includes four 2-story wood columns with a balcony and dressed limestone foundation with a later poured concrete floor slab and full width front steps.
The stone foundation on the front is comprised of dressed stone with coarse limestone on the sides of the addition.
A small porch with later Italianate columns exists on the south elevation and an L-shaped shed porch on the north elevation that connects the two major sections of the house. A later modern bath was added under this porch with access from inside the rear wing cross hall (which now blocks access to the north porch from the front central hall).
Four brick chimneys with stone foundations originally heated the house. The front addition features a central 2-story stair hall and a large room to either side. Shouldered wood door frames and fireplace mantles are throughout the house. The rear ell is comprised of 3 rooms: a cross hall and two rooms – likely a kitchen and dining room. It appears that the height of the original log cabin was raised to connect to the 1845 addition. Underneath the log cabin section is a day-lighted root cellar with stone walls and dirt floor and is accessed from the interior.
There are two historic slave quarters that are of a unique architectural design on the property. The cabins were built around 1845 and include a shared stone chimney design.
Please join our FREE Newsletter

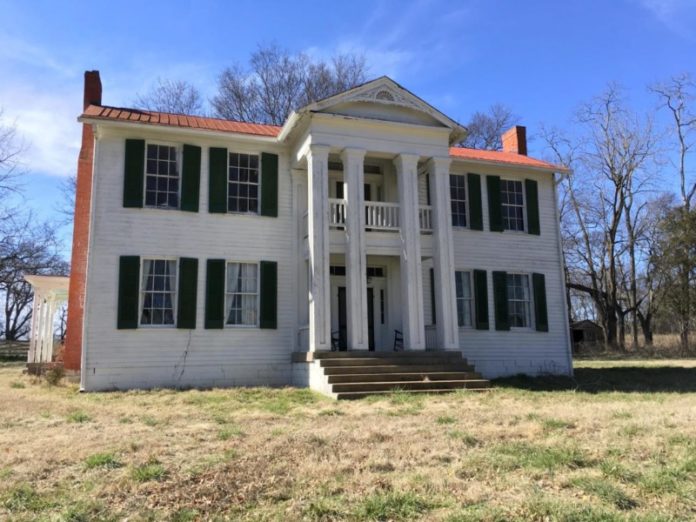
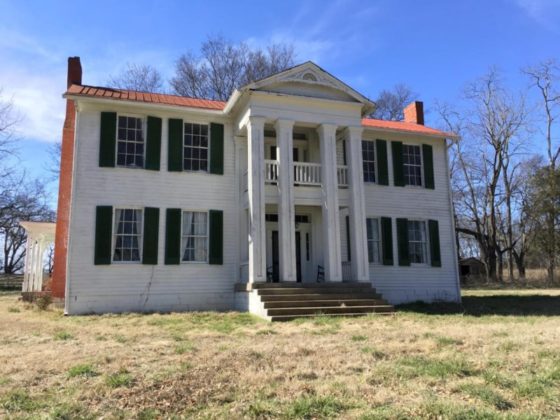
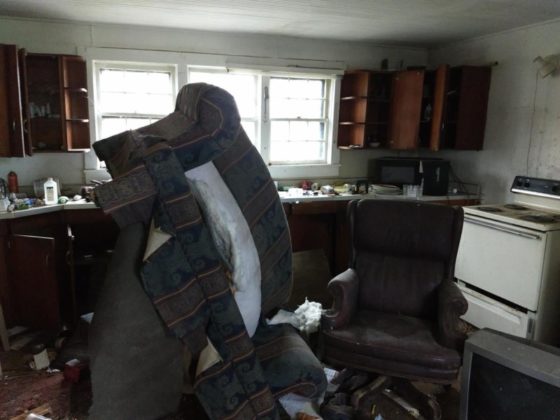
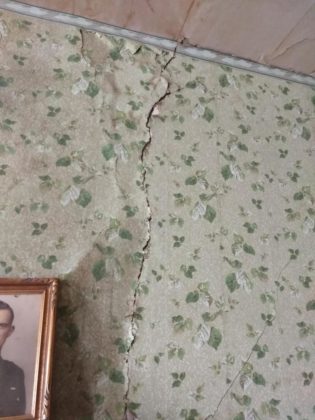
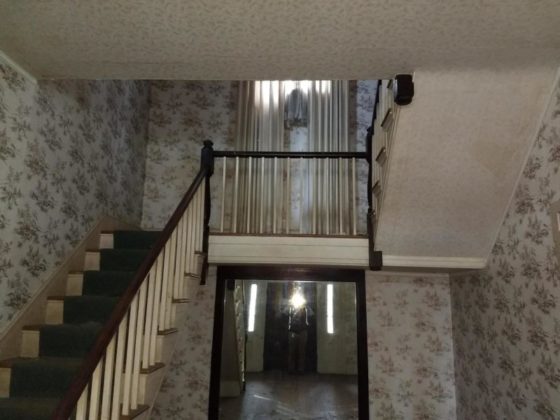


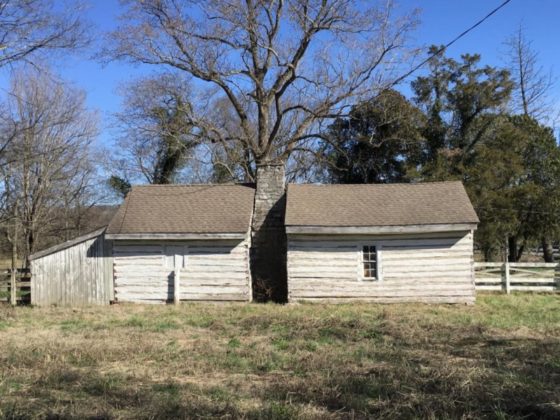

















I love that place. Wish I had the money to buy it and restore it.
We are so so sad to see the demolition of this estate property!! Every time we drive by it, which is frequently, We hope that it will someday be restored.
I am a Primm heir, and I too am sad but not surprised at this turn of events. It was a beautiful property that hosted several large parties, funerals and weddings in the 1970s-early 1980s, but it had never had a full restoration and upkeep was minimal as the last of the 12 siblings who had been born and raised there (Sarah, Ruby and Charlie Primm) died off. It is disturbing to see that nobody went back to collect the family mementos and antiques, I hope someone will try to salvage those and any artifacts. In addition to the slave cabins, there is a spring house near the road, it has an inscription from 1928 on the inside. I hope that will survive.
What a terrible atrocity to commit by destroying this property, it’s beyond words how we in this country do not care about our own history. The history of the enslaved people who were forced to live and work here should not be destroyed, how quickly we all forget their sacrifices to this country. The evil that forced it should be wiped out, but not the memories of them and their work. And our history in general shouldn’t be torn down; the good, bad, ugly, beautiful, and the everything in between is worth preserving, and should be, if for nothing else to remember where we have come from, and to where we do not want to return. I hope that this city and the owners of the property will work with someone to preserve these pieces of history, what a shame to lose it all.
I agree. The let’s destroy everything that reminds us of the past sentiment is something that has gotten way out of hand.
What a shame to lose such precious foundations of our historical foundations of early life in this part of Tennessee. The entire property should be saved to show how early life was and how to remember how slaves lived and how far we have come to give them an opportunity for a life that is equal to all citizens of our country. This is a model for progress and thankfulness for the incentive for all to achieve a better life – only for minorities or people of color but for any unfortunate or down trodden individuals. How many of these complete homesteads are still around? Think about the future and the story that this old house and plot of ground tell!
It is a tragedy to lose one of Williamson county’s most historic home. There are many win/win examples of development embracing preservation of historic resources. Examples include:
Breezeway, Sullivan Farms
,, the Crossing, Governor’s Club
I understand the cabins will be preserved but Owen Primm house should not be lost. Our county has lost too many historic resources. The former mayor of Charleston once said in a talk I attended “We have torn down the last historic home we are going to tear down”. Where is our respect for those brave souls who settled this place we call home. Historic homes bring a premium price so with creativity the $$$ can make cents and sense.
Mary Pearce
“Let’s save history to make history”
I was shocked when traveling in England to see buildings from 1400s. They value their heritage. I wish we were more like that. I love history and old buildings and architecture. I wish everyone did. I wish I had the money to save that property!!