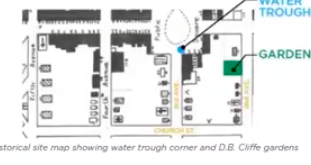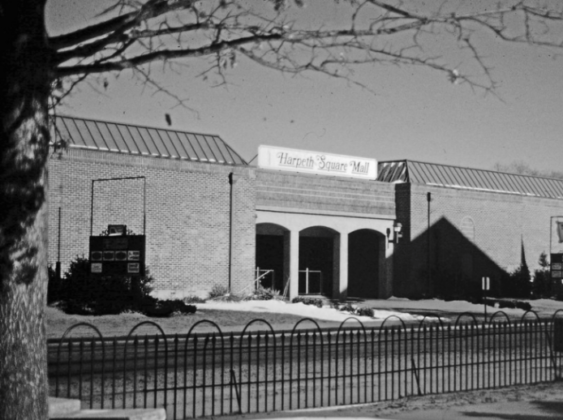Once known as Water Trough Corner, the location of Franklin’s City Hall at one time welcomed thirsty horses and gave visitors to the city a place to tie up while they did their shopping. Little did these early visitors know that it would one day be the location of a shopping mall, then made into City Hall.
In May of this year, planners began researching past uses of the location, and then asked for feedback from the public about their vision for the much-needed new City Hall. All of the information received from both staff and the community is now being compiled into an engagement report and initial concepts of what the building might look like. The project is expected to take four years, with completion of the new City Hall taking place in March of 2026.
So far everyone adding their voice to the input feels that the building needs to be more in keeping with the other buildings on the square. Matt Taylor, who led one of the community discussions, shared some key architectural elements that would be in keeping with the original buildings that sat between Main Street and Third Avenue. Those buildings included a stable with a large rounded archway allowing horses and buggies to be pulled inside to get out of the elements, D.T Crockett Grocery, and Wagner and Company Laundry. There were alleyways between them, and they were no more than three stories high with unique dentil detailing at the top.
Local, long-time resident Susan Clark shared her idea at one meeting of having a water feature at the front of the building that was reminiscent of the old water trough.
Architecture is not the only thing that the designers are looking at as they work through the first phase of the multi-phase development plan. They are also looking at the functions of the building — including current uses, future needs, and possible community spaces.
Both James Caplan and Mindy Tate voiced a need for community meeting rooms that can be used by non-profits for board meetings and fundraising events, as well as by groups like home owners’ associations. Other cities have created inviting central gathering places that are inviting to the public during the day, but can be used for multi purposes like events or even music performances in the evening. Some cities have added snack bars and visitor centers in their main lobbies.
The goal, explained Mat Taylor, is to develop a building that reflects the architecture of the current downtown, but that offers state-of-the-art technologies on the inside. The building will not only be created for beauty and technology, but also incorporate the latest in environmentally friendly design and optimization of space. Key to the design and function is community connectivity, safety, easy distribution of information, and flexibility.
Currently, City Hall is dark, dank, and falling apart. The layout is also not really conducive to business. Possibilities for the new building are vast, including the creation of inviting streetscapes, a pocket park, and public art, all of which can add character to an edifice that planners hope to last for the next hundred years.
A second chance for community input will take place this fall, after the engagement report is completed and some initial concepts produced. Once a final design is completed, which will most likely take place in Spring of 2022, then the current building will be demolished.
There are those who remember the old mall, with chain stores Castner Knott and Sears, as well as local shops like Town and Country, The Cottage, and Vicky Hill’s Baby Shop. Some worked there growing up, some bought all their clothes there. It was a gathering place for a few years. The new City Hall hopes to be like that old Water Trough and the Mall, too. Becoming a gathering place for the local community as well as Franklin’s many visitors. The new City Hall aims to be a show place that reflects the city’s rich history and offers opportunity for growth that will come with the future.
Please join our FREE Newsletter





















