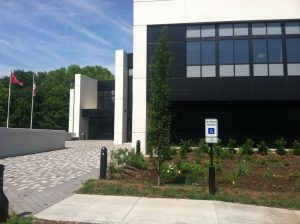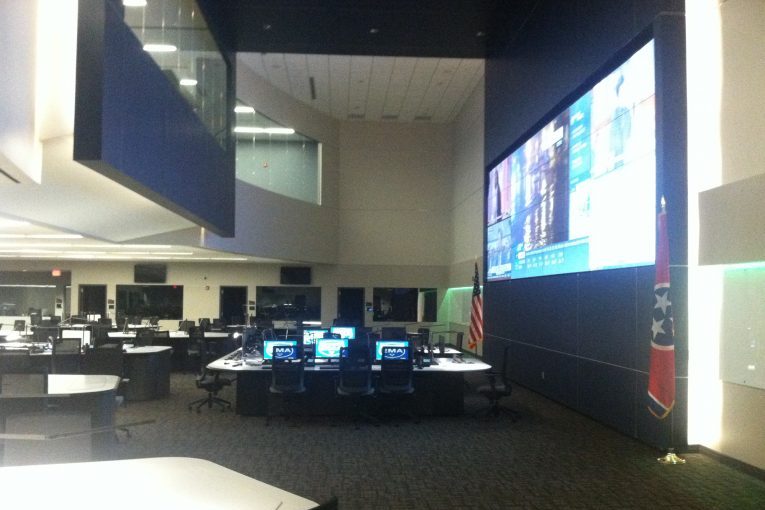Maybe you woke up in the early morning hours last Thursday to thunder and lightening. Maybe you did not.
But the newly-opened Public Safety Center for Williamson County- tucked away on 304 Beasley Drive- was bustling and ready to respond.
Before the county officially cut the ribbon on the 53,000 square foot facility in April, before they broke ground in June 2014, back some seven years ago, Public Safety Director Bill Jorgensen and Emergency Management Director Mac Purdy began working towards giving the county a central place to respond to any kind of emergency.
The fruit of that long process faced one of its first tests last week.
The severe weather on Thursday, fortunately, was not a severe emergency. But that is part of why the PSC exists- to catch the overflow when the cities and county face situations that tax their emergency resources.
The PSC is a secure complex, surrounded by a strong steel fence. It is, as Jorgenen calls it, the brain of the county’s emergency response activities.
Emergency operations take up much of the first of the building’s two floors, and 911 dispatch fills up much of the second. As you walk in, you enter a lobby with secure doors on either side of a bullet-proofed glass reception area. You have to be buzzed in and escorted to get past the lobby.

Inside the secure doors, you enter a hallway. On the left are adminstrative offices of various emergency, fire and law enforcement departments. On the right is a policy conference rooms that open up into a cavernous Emergency Operations Center. The first thing you notice about the room is the 10 by 30 foot monitor on the wall. After that you notice that all the forms follow very specific functions.
Emergency Operations Center
“This morning ‘s severe weather is a good example of how we use the EOC,” says Jorgensen, standing below the huge screen, by a table covered in wires and monitors. “Anything that starts to tax our resources. I always use an ice storm as an example. If we know something is coming, we start staffing this room. So that if the event starts to grow, as it is being monitored, this room will grow and more people will start to show up.”
As of now, the room is not fully operational. On Thursday afternoon the place feels still but charged. This is a place that is meant to be busy and full, but most of the time is not. The front table of computers just became operational last week. So, says Jorgensen, things are just starting to come together.
The EOC is the domain of Mac Purdy. Jorgensen, who is calm and a little like an engineering professor, oversees all public safety management. Purdy, who comes across all bottled intensity like a spring held back by a lever, directs emergency management. Jorgensen manages the department and the people. Purdy manages the emergency. He is the one whose job demands he snap into action when danger crosses the horizon.
“The focus of the EOC space is really coordination,” he says. “We talk about developing a common operating picture. Basically, taking that information from all across the county and trying to put it together to say what is the whole picture? The EOC gives us a place to come together and facilitate that process, be it with the county, the city of Franklin, our partners in the non-profit sector or faith based organizations, as well as the private sector and then state and federal people if the incident continues to grow.”
Jorgensen, continuing the tour, explains how each part of the EOC is set up and fits into the rest of it. How they function in an emergency.
First, right off the hallway is the policy conference room. That is where the mayor, elected officials, city administrators and emergency management directors would meet. One of the room’s walls is glass, and it looks into the main EOC room, which is about the size of half a football field and as high as a movie theater auditorium.
In the main space are pods of computers. These are the aforementioned tables. Off on the right side, when you are facing the big screen, is the media briefing room. It is actually closed off, with a glass wall facing the main EOC.
“There are four or five tables, two monitors, a podium, and video recorders that can feed audio and video to a satellite news truck out in the parking lot,” says Jorgensen. “Because we won’t be allowing cables in. The mayor, the sheriff, or whoever, can come in and make a statement, and come back out into the Joint Information Center, where public information officers would gather, prep the mayor or whoever who is about to speak to the media, or be writing press releases.”
The Joint Information Center sits in an alcove off of the main room, but is not walled off.
“The purpose for that is so that the public affairs people can have situational awareness of what is going on,” Jorgensen says.
All along the walls of the forty-foot high cavern that is the EOC are little rooms here and there.
“Those are breakout rooms,” says Jorgensen. “Let’s say we needed to set up three or four shelters because a residential area flooded. You get someone from Law Enforcement, someone from fire, from EMS, from infrastructure, maybe a representative from Red Cross and another from the electric company, just whoever needed to be inolved in setting that up, they break off into that smaller group and come out with solutions, then they put in the computer system. In the meantime, the people at the Joint Information Center would be hearing all this, and in the meantime writing releases to be used in the Media Briefing Room, briefing whoever needed to speak. You see how it all flows together.”
The big screen, meanwhile, during all of this, would help add to the overall situational awareness of all present.
“It would be showing traffic cameras, or be used to interface with people in the field, or showing weather predictions, anything we need it to show,” says Jorgensen.
As you exit the EOC, you come back into the hallway. A thick-steel built spiral staircase- the main way up to the second floor- takes you up to the 911 Dispatch Center.
Like the first floor, you enter a hallway. Set in little bay at the top of the stairs area few tables. These tables show, in a nutshell, the utter utility of design the Public Safety Center follows. They are not just tables, but also white boards set up with dry erase markers. So you can grab a quick meal in an emergency and keep right on coordinating and planning.
On the left of the hallway are offices, some for training some for administration. On the right is the dispatch center, which over looks the EOC.
Dispatch Center
The dispatch center is where the new 911 Director enters the scene. Stephen Martini started in the last week of June, and has hit the ground running. As he opens up the door to a big room- about the size and shape of a basketball court- with his secure keycard, he explains what you see.
“This is the big empty room that we are going to fill up with dispatcher in the next five to eight months,’ he says. “We are going to are going to push as much as we can to fill up the rest of our 38 positions and get operational.”
The room has about eight pods of panorama-like desks that could hold three or four monitors; some pods are bigger than others.
“These are radio dispatch positions, for EMS, Franklin Fire, Franklin Police, Volunteer Fire- they will go at the big ones,” Martini says. “The small ones are call-taking positions only. 911 can be answered at any of these, but we are splitting out duties so no one is doing everything- which is unlike how it is done now in both the county and Franklin- and a lot of the rest of the country.”
The long wall of the room is a window that overlooks the EOC, about level with the big screen.
“The situational awareness of this room is cool, really cool, where you can look down and see what is going on,” he says.
Think of the dispatch center as like an electrical outlet. It routes all the power through it, and keeps whatever is plugged in working safely and properly. The Emergency Operations Center downstairs is, then, a surge protector. It handles unexpected power surges or lightening strikes and keeps everything working safely and the way it should.
“You think about this being 911 center- the calls coming in here, and then coordinating once we have responders out in the field,” says Martini. “This dispatch supports EMS, fire, law enforcement, but at one point if we have so much call volume the incident grows, then some of that work gets handed down to the head table in the EOC. Up here, they are still doing their primary job of helping people in the field. But if we need to prioritize things, or figure things out, that is when things get thrown downstairs.”
The Rest
The main benefit of the center comes from it being, well, a center. Everything between the county and the city of Franklin concerning emergency response now flows through 304 Beasley, whereas before each department worked out of its own location.
“The idea of collaboration day-to-day as well as in a disaster was the focus of the whole facility,” says Purdy. “From the way 911 and EMS operate, as well as our training and planning, our staffs work together every day now. So, for instance we have dispatcher and SWAT training today. The idea is to practice, and train, and simulate, so that a disaster, when it actually comes, feels like a routine day.”
This will not happen over night, but Martini, Jorgensen and Purdy keep pushing, despite the years it of hard work and collaboration it took just to get where they are now.
It started in 2009, says Jorgensen, with county Mayor Rogers Anderson starting a Public Safety Task Force, that recommended the county build a dispatch center and EOC.
Jorgensen, along with Purdy and Sean Cothron, the county IT guy, basically designed the building’s set up from scratch.

“We went around and looked at other centers in the Midwest and the southeast- Florida, Missouri, Arkansas,” Jorgensen says.
Even the break room is set up by function.. There is a decompress room set back in it, refrigerators, bathrooms, and really everything anyone could imagine needing for a 24 hour period: the break room doubles as a safe room.
“The entire set of rooms right here can be locked down,” says Martini. “If we had a breach inside the building, we can totally lock down the back break rooms. Can’t get in, can’t get out of this area.”
A set of doors in the back of the break-area open up to a second-floor balcony.
The balcony overlooks the parking lot, which is surrounded by a steel-reinforced fence.
“It is no accident that we are at a site that is not in an obvious location,” says Martini. “There are no big flashing signs that say, “brain center of Williamson County.'”
After all, the emergency operations center for the entire county, in the spirit of thinking of everything, needs to be protected in case of an emergency.
Please join our FREE Newsletter


























