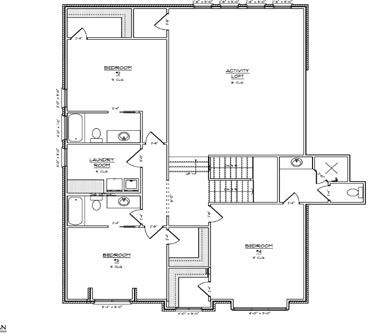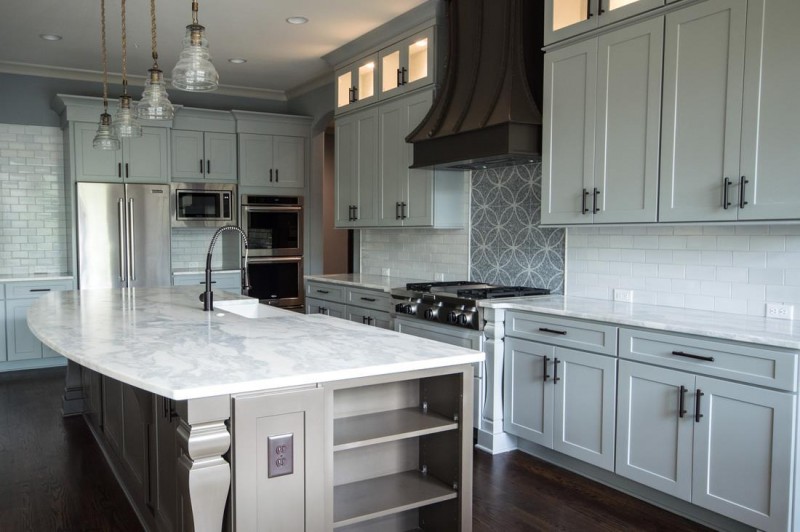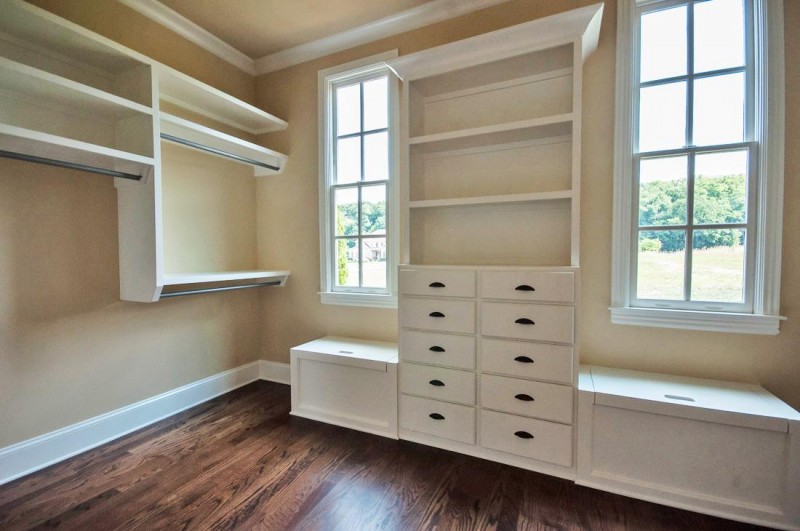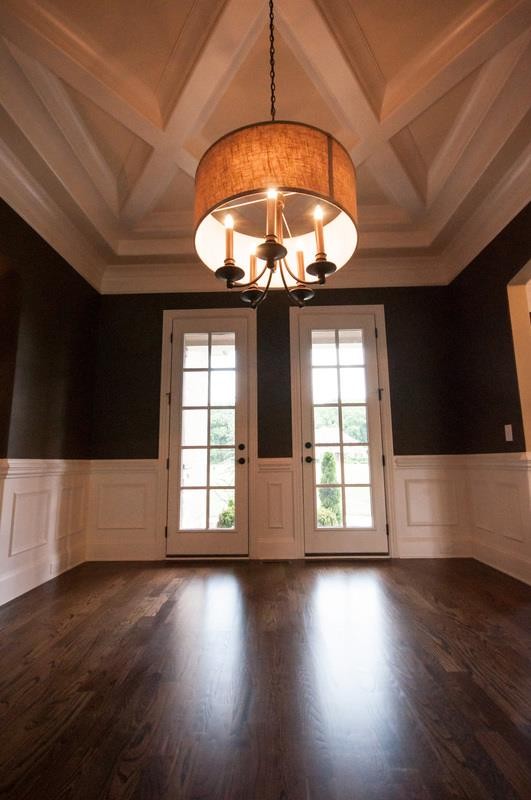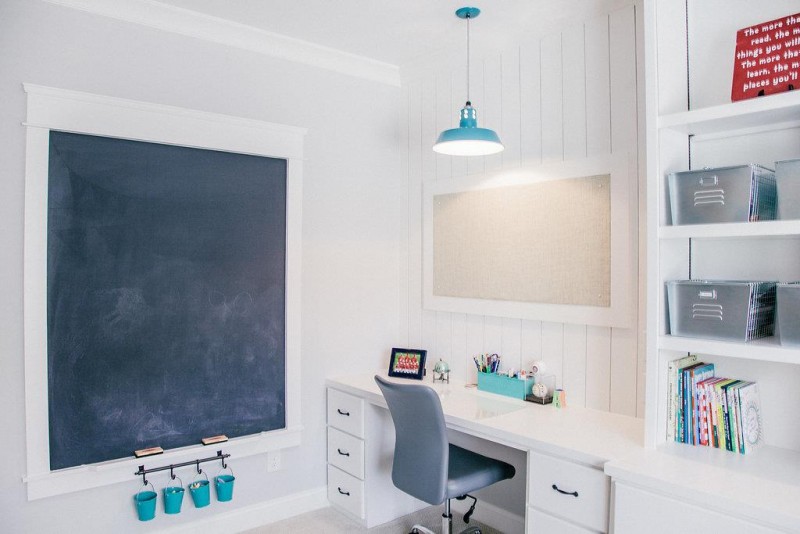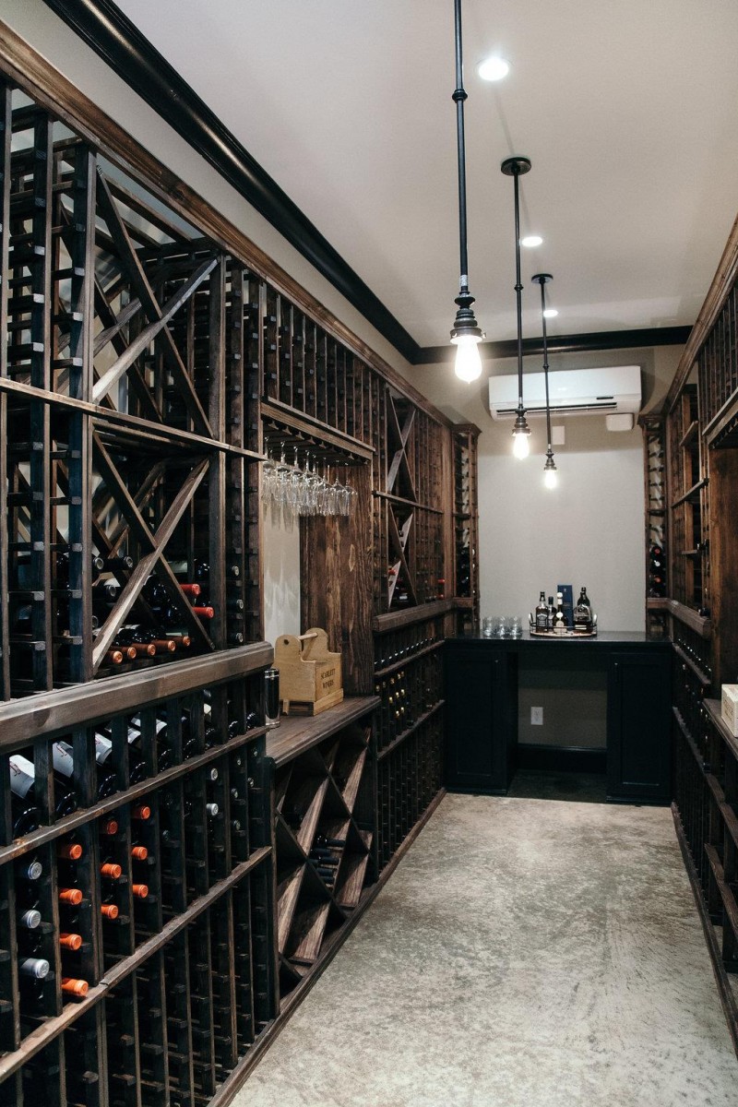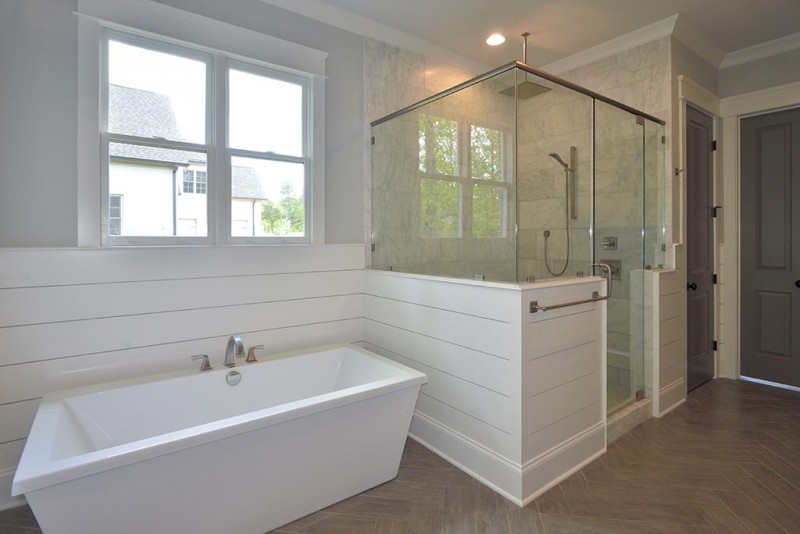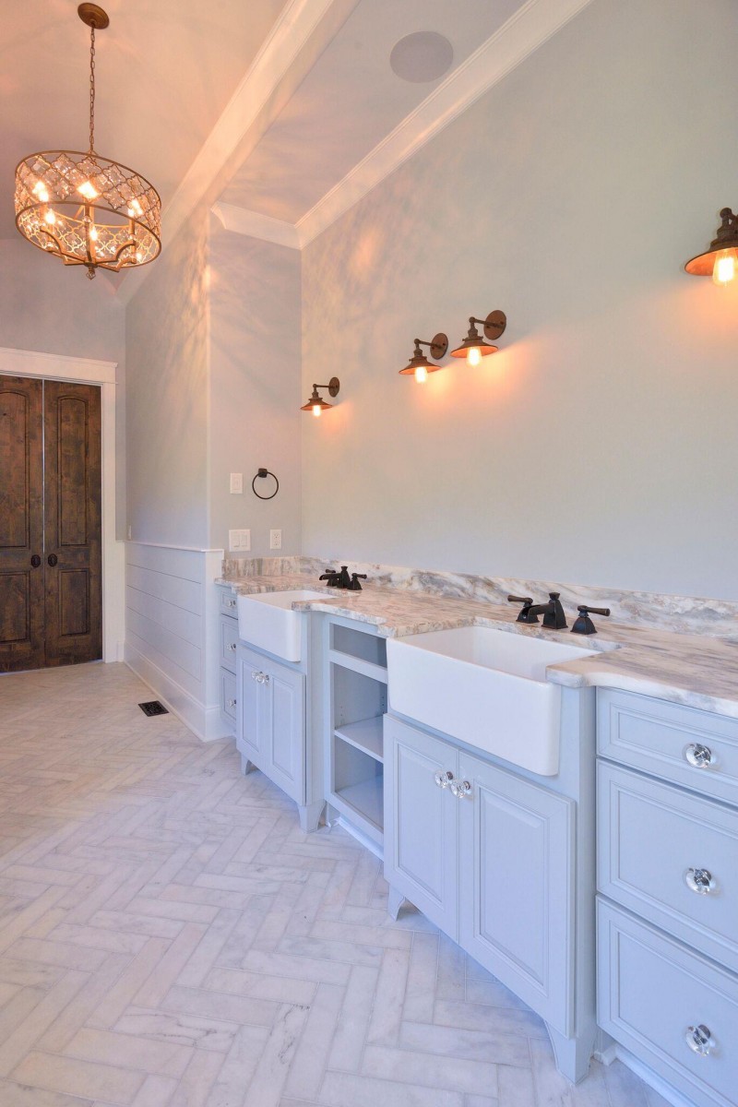It’s common knowledge that Williamson County has continued to grow at exponential rates with new, luxury real estate being built every day. 9611 Portofino Drive is just one example of this splendid growth with a beautifully contemporary build paired with lush landscaping. The best part is that this is a new build still in progress, which means if you hurry, you can choose colors and potentially influence some of the interior styling.
It’s located in the prime Tuscany Hills community located off Split Log Road in Brentwood which includes beautiful hillside views, community center with swimming pool, sidewalks, underground utilities, and plans for a future playground. Tuscany Hills is a great location because it is close to major shopping, entertainment, and offers quick access to the interstate for short commutes to work, while still having a quiet neighborhood for you and your family to enjoy.
This three-story new construction home is listed at $1,139,900 and is almost 6,500 square feet. The house includes 5 bedrooms, 5.5 bathrooms, and tons of family and storage spaces throughout.
The main floor features an open floor plan with a study (off the foyer), formal dining room, great room, large chef’s kitchen, breakfast room, mudroom (with access to a walk-in pantry and 3-car garage) and large master suite with spa bathroom (complete with soaker tub large walk-in tile shower and separate his and her vanities, enclosed toilet space, and a large walk in closet with private laundry space through French doors off of the bathroom.)
The upper floor includes bedrooms 2, 3, and 4 as well as an activity room and second floor laundry room. All bedrooms have walk-in closets. Bedroom 2 has its own private bathroom with standard tub/shower combination, while bedroom 4’s bathroom is shower only. Bedroom 3’s bathroom also has access to the rest of the house for guests’ use.
The basement offers a fifth bedroom with a large walk-in closet and private bathroom perfect for an older teen, in-laws, or guests. There’s also a large living area and a billiards room which leads to a lower covered deck. The basement also offers large storage spaces and an optional theater room.
Additional features of the house include a large covered deck off the main floor as well as many other options and upgrades.
For more information on the community and house or to schedule a viewing, contact Susan Gregory of Parks Realty at (615) 207-5600.
Please join our FREE Newsletter



