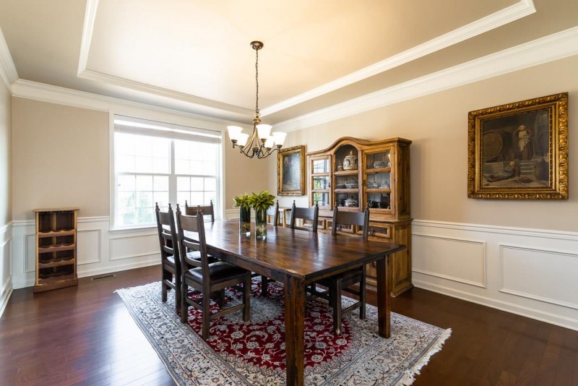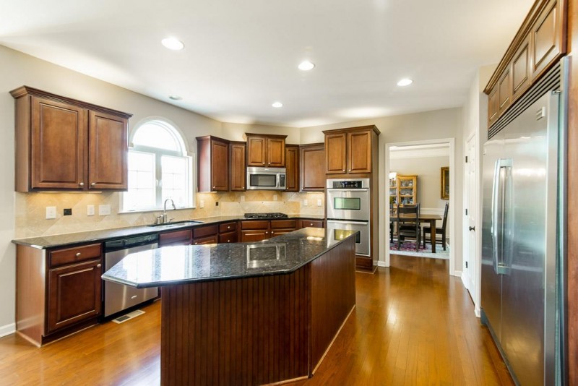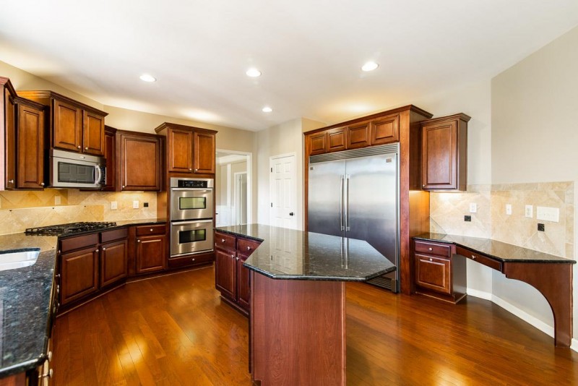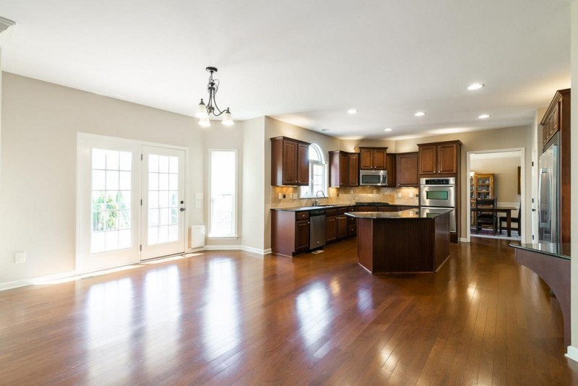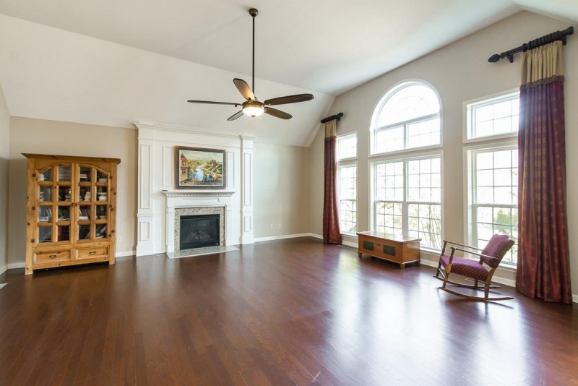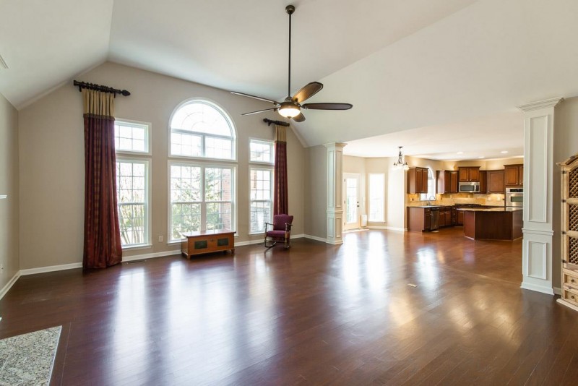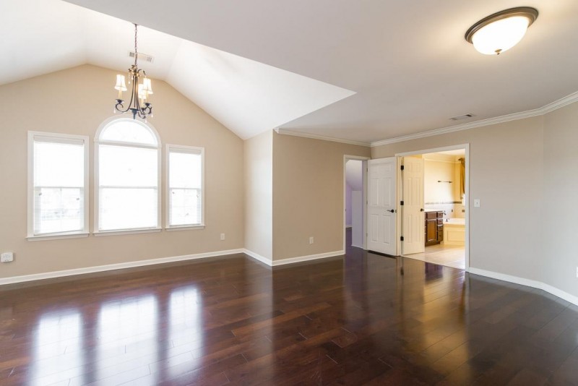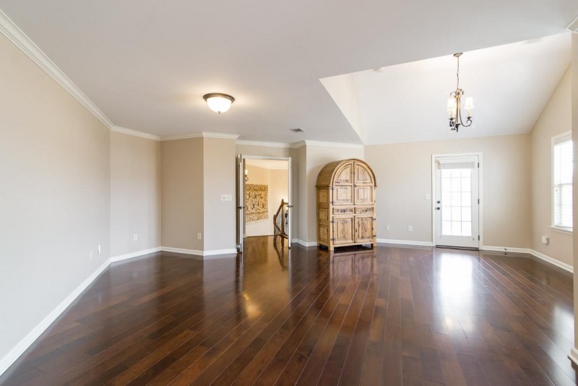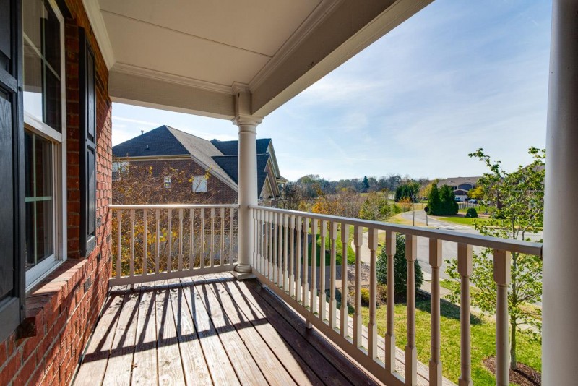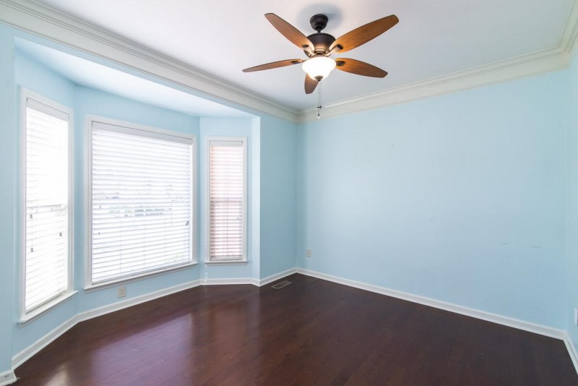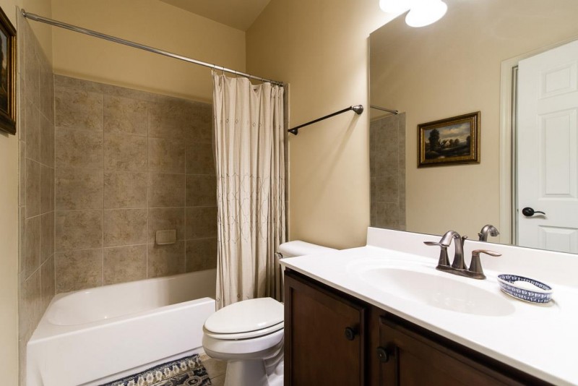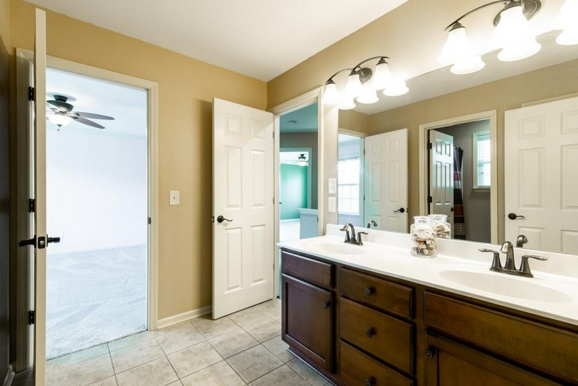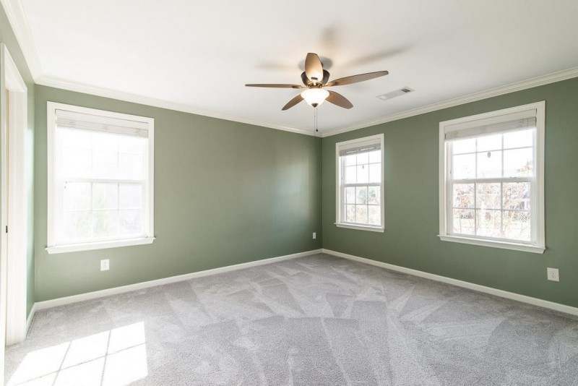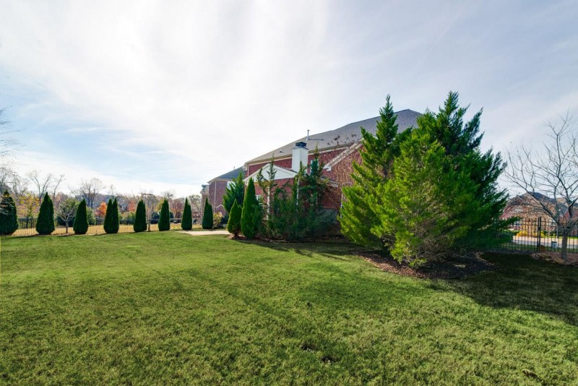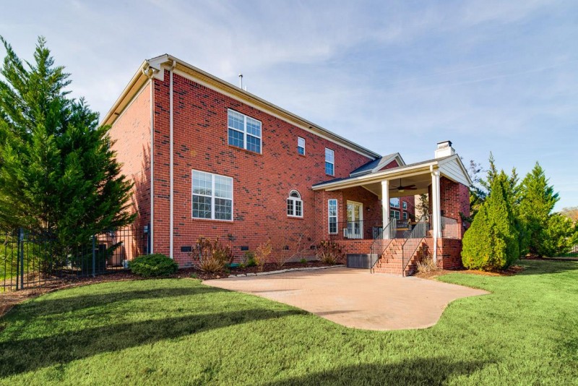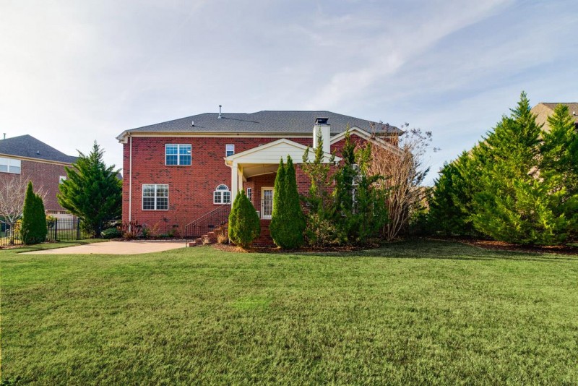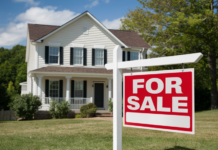Located on a cul-de-sac in a great Franklin neighborhood, 417 Gambrel Court is a southern traditional styled home with 5 bedrooms, 4 bathrooms totaling just over 4,600 sq ft. The home is conveniently located to Cool Springs and priced at $729,900.
417 Gambrel Court Open House: Sunday, March 31 2pm – 4pm
Formal Space
The main floor is split into formal and informal family space that flows together for ultimate comfort. Located off the Foyer, the Study is a cozy spot to relax with a book or get some work done. This space is separated with French doors from the Dining Room for added privacy. The spacious Formal Dining Room displays a subtle elegance with a trey ceiling, crown molding with drop trim detail, chair rail with wainscot, hardwood flooring and an iron chandelier while overlooking the beautiful fenced back yard and green space beyond.
Informal Family Space
The informal family space is an are you can enjoy every day. Its the ideal place to relax with friends and family. The Kitchen offers cherry stained cabinetry, granite counters, a diagonal tile backsplash with granite accents, under cabinet lighting, an oversized island with beadboard detail, bar overhang, and a walk-in pantry with custom built-in wood shelving along with Whirlpool stainless appliances such as double ovens, microwave, dishwasher, and a 64” Frigidaire industrial-sized refrigerator & freezer.
In addition, the kitchen also includes a convenient built-in desk area and is attached to the open breakfast space perfect for that morning coffee. Rounding out the family spaces is the main family room complete with hardwood flooring, a gas fireplace with dentil molding, and a wall of windows allowing an abundance of natural light.
Master Suite
This master suite is unique with rare additional features that really make this your own private oasis. It includes a sitting area with a vaulted ceiling, balcony access, windows for natural light, and other elegant features.
Your retreat continues to the Master Bathroom, which includes separate vanities with cherry stained cabinetry, a knee space vanity, a linen closet, a Mansfield soaking tub, and a separate shower with tile surround, accent tiles, and a soap/shampoo niche. Attaches is also the large walk-in closet with custom designed & installed built-in shelving & drawers, and a stackable washer/dryer set.
Rounding off the master suite is the private Craft Room, which includes custom built-in shelving, a built-in desk, hardwood flooring, and an arched window overlooking the front yard. This room could also be converted into just about any type of space you want or need as well.
Other Bedrooms
The Main Level Bedroom includes a bay window and comes with hardwood flooring, crown molding with drop trim detail, ceiling fan, double door closet, and access to the Hall Bath. The adjacent Hall Bath comes with tile flooring, cherry vanity, and a tub/shower combo with tile surround.
Bedrooms 3 and 4
Bedroom 3 offers new carpet, crown molding, a ceiling fan, a walk-in closet with custom built-in shelving, and shares access to the Jack & Jill Bath with bedroom #4. Bedroom 4 has similar features with an additional pull-down attic access. The Jack & Jill Bath features tile flooring, a double bowl vanity, cherry stained cabinetry, oil-rubbed bronze fixtures, and a tub/shower combo with tile surround.
Bedroom 5
Bedroom #5 offers new carpet, a ceiling fan, crown molding, and overlooks the side and front yards with ensuite Bathroom featuring tile flooring, cherry stained cabinetry, oil-rubbed bronze faucets, a tub/shower combo with tile surround, and a walk-in closet with custom built-in shelving.
Outdoor Living Space
Rounding out the main features of the house is the beautiful outdoor space including a fireplace, a spacious uncovered patio, and a sizeable covered porch featuring a stone built-in grill area with a mini-fridge, stamped & stained herringbone brick flooring, and a brick gas fireplace with a TV niche above. The covered porch overlooks the fenced backyard with extensive landscaping backing to green space with mature trees beyond.
Other Notable Features
- Bonus room
- 3 car garage
- Laundry room
- Full yard irrigation, sourced from well
For more information on the community and house or to schedule a viewing, contact Susan Gregory of Parks Realty at (615) 207-5600.
Please join our FREE Newsletter




