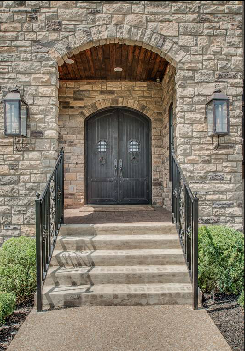At 7219 Prairie Falcon Dr. sits a stunning 5 bedroom, 5 bathroom home that is perfect for anyone who loves to entertain. The home combines the convenience of living near the city with the privacy that a country home offers.
 Massive castle entry doors invites you into this space. The foyer oozes elegance as European White Oak hardwood floors make an immediate impression and a custom chandelier illuminates the space.
Massive castle entry doors invites you into this space. The foyer oozes elegance as European White Oak hardwood floors make an immediate impression and a custom chandelier illuminates the space.
The formal dining room features beautiful paneled wainscoting, plantation shutters, a coffered ceiling and a fantastic elongated glass chandelier, making it a luxurious space to have friends and family gather for a refined dining experience.
A stone gas fireplace flanked with built-in painted cabinetry with glass door fronts and door-style windows that overlook the patio and pool make the family room the ultimate place to relax.
The stunning custom built kitchen is as efficient as it is stylish. The countertops are crafted with exotic granite and a subway tile back splash brings out the beauty of the granite. Under-cabinet lighting and soft-close doors and drawers add convenience and efficiency. The huge copper farm sink has a bronze gooseneck faucet that gives an elegant contrast to the granite island. The kitchen also features a walk-in pantry. A breakfast room just off the kitchen offers a cozy space full of natural light. Adjacent to the kitchen is a convenient butler’s pantry that enhances the already perfect flow of the space.
Also on the first floor is a room that could function in a variety of ways: a study, formal living area, or even another bedroom. Gorgeous wooden doors with glass fronts open to this warm space with white oak floors and a roman-style light fixture. The room also has access to the hall bathroom.
The master bedroom is a luxurious retreat. Highlights of the room include heavy crown molding, wide-planked distressed hardwood floors, recessed lighting, reading lights above the bed area, plantation shutters, remote controlled drapes, a sitting area and stained sliding doors that lead to a screened porch. The master bedroom’s walk-in closet has ample custom-built storage space to fit everything that you need into this organized space.
You’ll find some of the most luxurious features of the home in the master bathroom. A large stone tub with an overflow feature creates a waterfall spa, the spacious walk-in shower has two mounted shower heads and two hand-held shower heads and the shower is equipped with floor lighting.
The second bedroom has sculpted carpet and crown molding. The bedroom overlooks the front yard and a stylish light fixture tops off the elegant style of the room. The second bedroom also has access to a hall bathroom with marble counters and a subway tile surround tub area. The third bedroom overlooks the pool and the patio and has its own private bathroom. The fourth bedroom is a versatile space. The current owners use it as a work out space, but it could easily be an office or an additional bedroom.
This dream home also features a cozy loft, the perfect place for watching a game or just having fun with friends and family. A raised bonus room with a wet bar adds even more space for entertaining. A media room also has a full wet bar with stainless appliances.
The beauty of this property extends outdoors, where you’ll find a beautiful outdoor oasis with a screened in porch, pool and a hot tub with a waterfall feature surrounded by a lush landscape.
7219 Prairie Falcon Drive is located in Arrington, Tennessee and is priced at $1,625,000. The home is zoned for top-rated Williamson County schools: College Grove Elementary, Fred J. Page Middle School, and Fred J. Page High School.
Contact Susan Gregory with Parks Realty for more information on this home: 615-300-5111.





























