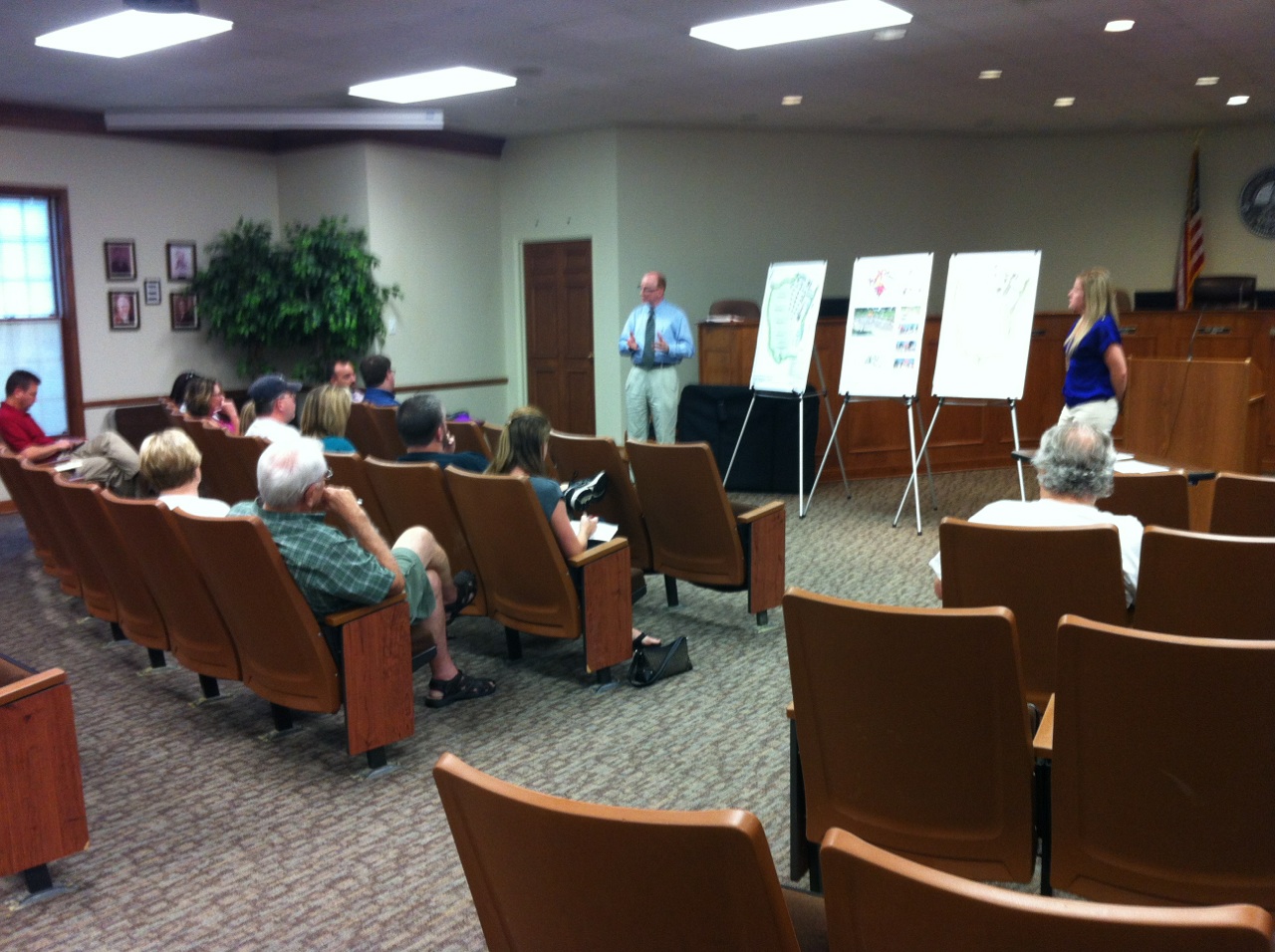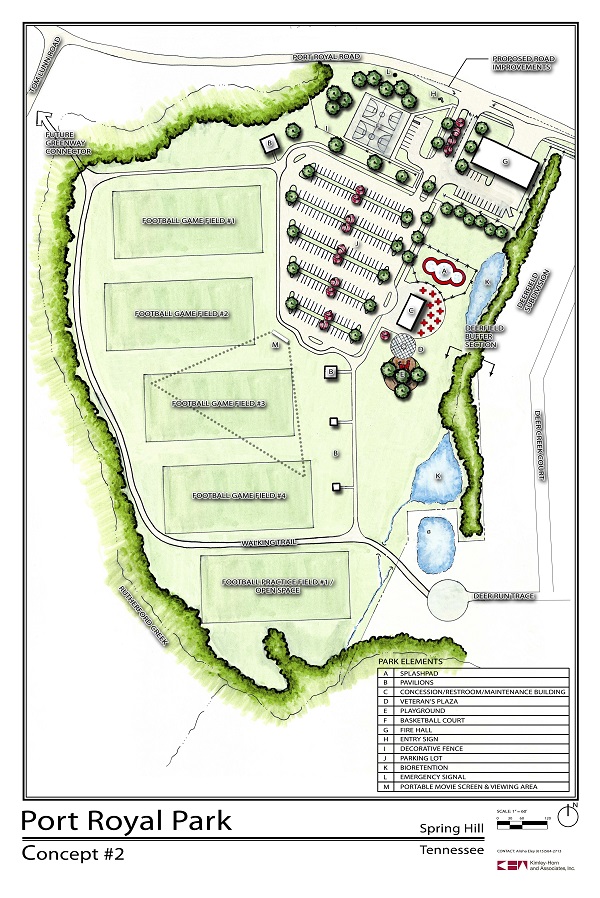The City of Spring Hill held its second public meeting to further discuss the master plan for Port Royal Park Tuesday night at city hall.
Team members from Kimley-Horn and Associates presented two design concepts and received feedback from both private citizens and public officials.
Mayor Rick Graham, who attended the meeting, said that he was pleased with both the meeting and the progress of the project.
“I love it,” he said. “I really am impressed with the plans, the layout. It tells a lot of thought got into this strategically.”
The future site of Port Royal Park is located north of the Deerfield subdivision along Port Royal road and comprises 30 acres of undeveloped land.
Deerfield had originally planned to build the park itself, but it opted instead to give the land to the city in 2006. In the spring, the Board of Mayor and Aldermen (BOMA) approved a $2 million budget over the next two years to turn the land into a park.
Currently, Kimley-Horn is only contracted for the master plan, and no arrangements for construction have been made.
Among the amenities included in both concepts are a water splash pad, multiple football fields for recreational and youth leagues, a playground, a concessions area and open space for free play.
Tuesday night’s discussions centered around some of the concerns local residents had about both design concepts, such as the inclusion of basketball courts, sound buffering between the subdivision and the park, overflow parking and the location of the main structures.
Deerfield resident Shannon Martin, who has attended each public meeting on Port Royal Park, said that her major concern is that the park is useful for all demographics.
“Just that it’s designed to meet everybody’s needs,” she said, “that they keep all the different age groups in mind when they’re designing it and different ability levels.”
Kimley-Horn project manager, Alisha Horn, said that both the city and the community have taken active roles in shaping the look and utility for the future park.
“They had envisioned a parks and greenway master plan for the city,” she said. “They came to the table with dreams and wishes for it.”
The next step for Kimley-Horn and the city will be to merge the two design concepts into a single master plan, which the firm will present to the public for more feedback early in the fall.
That modified master plan will include cost estimates and recommendations for additional funding.
Once the final master plan is approved, development will begin on the practice fields, with at least part of the park set to open by early fall 2014.
The city hired Kimley-Horn out of a pool of eight applicants after it sent out a Request for Qualifications in March. After conducting its interviews, Fischer said hiring Kimley-Horn was an easy decision.
“It was their enthusiasm,” he said. “Obviously, we felt that all the companies were qualified. But we just felt that level of enthusiasm would play out well for us.”
Please join our FREE Newsletter





















