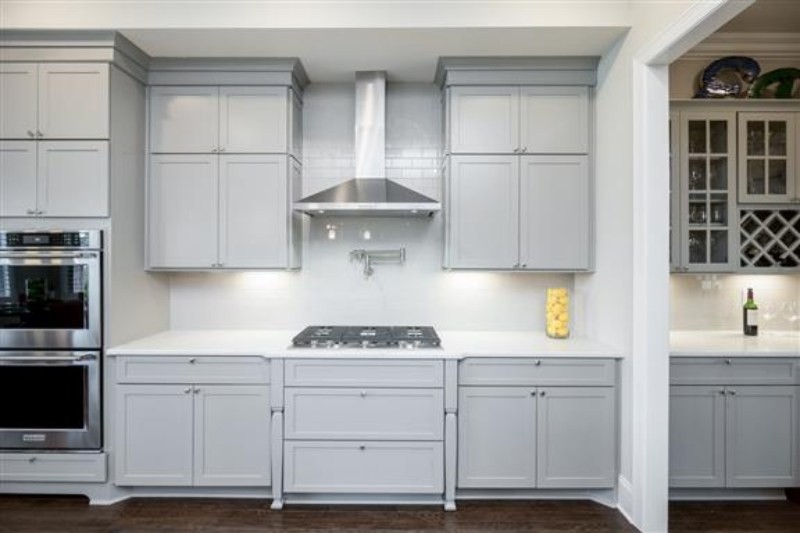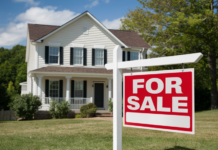This traditionally styled, spacious Brentwood home is located in the desirable Taramore community of Brentwood.
Home Details:
- 1860 Longmore Lane, Brentwood
- 4 bedrooms
- 3.5 baths
- 4,600 square feet
- Listed for 1,025,000
Don’t Miss the Open House Sunday, Sept 8th 2pm-4pm
Formal Living and Dining
- Foyer – features double entry with privacy shades, extensive hardwood flooring, and beautiful luxe features like crown molding and a chic light fixture.
- Formal Dining Room – outfitted with chair rail, wainscoting, plantation shutters, hardwood flooring, and column accents.
- Butler’s Pantry – connects the Dining Room to the Kitchen and features under cabinet lighting, subway tile backsplash, wine racks, and a wine cooler.
- Next, is a wonderful flex space you can use as a Home Office or Formal Living Space. Features include crown molding, recessed lights, plantation shutters, and French doors for a bit of privacy.
Family Living Spaces
- Family Living Room – bright and open, featuring wall of windows with plantation shutters, corner gas stone fireplace, contemporary ceiling fan, crown molding and staircase with hardwood treads and wrought-iron spindles.
- Kitchen – features oversized island with a bar overhang, cabinetry extending to the ceiling, soft-close drawers/doors, quartz countertops, subway tile backsplash, under cabinet lighting, hidden outlets, farm-style sink, water filtration, and KitchenAid stainless steel appliances including double ovens, microwave, dishwasher, vent hood, and 5-burner gas cooktop.
- Breakfast Nook – looks out over the back yard and common area beyond. The space is highlighted by plantation shutters, crown molding, and an access door to the covered porch.
Bedrooms
- Master Bedroom – includes trey ceiling with ceiling fan, plantation shutters, hardwood flooring and reading lights over the bed.
- Master Bath – amenities include tile flooring, separate vanities, quartz counters, framed mirrors, built-in linen cabinetry, oversized walk-in shower (with frameless glass, tile surround, bench, shampoo niche, rain head faucet, and hand-held faucet), and a separate soaker tub with tile decking.
- Master Walk-In Closet – features custom designed wood shelving and built-ins, making your morning routine effortless!
- Bedroom #2 – overlooks the front yard and has a triple window with plantation shutters ceiling fan, recessed lights, hardwood flooring, and a walk-in closet.
- Hall Bath – features a granite top vanity, tile flooring, brushed nickel hardware, and a walk-in shower with tile surround, hand-held faucet, and a shampoo niche.
- Bedroom #3 – features hardwood flooring, plantation shutters, recessed lights, a walk-in closet, and Jack & Jill Bath access. Off of the walk-in closet is a 16 x 8 finished storage space that is great for all of your storage needs!
- Jack & Jill Bath – connects Bedrooms 3 & 4 and features granite top vanities, brushed nickel faucets, tile flooring, and a separate wet room with tub/shower combo with tile surround.
- Bedroom #4 – offers many of the same features as the other secondary bedrooms such as plantation shutters, a ceiling fan, hardwood flooring, and a sizeable walk-in closet.
Family Building Space
- Bonus Room – an entertaining space large enough to accommodate multiple pieces of furniture and is perfect for regular game nights.
- Second Bonus Room/Play Room/Hobby Room/Craft Room – features include a vaulted ceiling, plantation shutters, ceiling fan, hardwood flooring, recessed lights, and wiring for a mounted TV. Add a closet and it could be a 5th bedroom.
- Media Room – great for entertaining and is wired for surround sound. This room could also be used as a Hobby Room, Play Room, or Exercise Room.
Other Features:
- Home office off the breakfast room
- 3 car garage
- Laundry room
- Powder room
- Outdoor covered porch
Community Amenities
The community provides a wide range of amenities including:
- Junior Olympic Size Pool with Lap Lanes & Slide
- 2 Lighted Tennis Courts
- Community Playground
- Walking Trails
- Bike Trails
- Clubhouse
- Fitness Center
- Park
- Historical Clubhouse (perfect for parties & get-togethers)
School Zone
Williamson County Schools
Jordan Elementary School
Sunset Middle School
Ravenwood High School
Don’t Miss the Open House Sunday, Sept 8th 2pm-4pm
Please join our FREE Newsletter






































