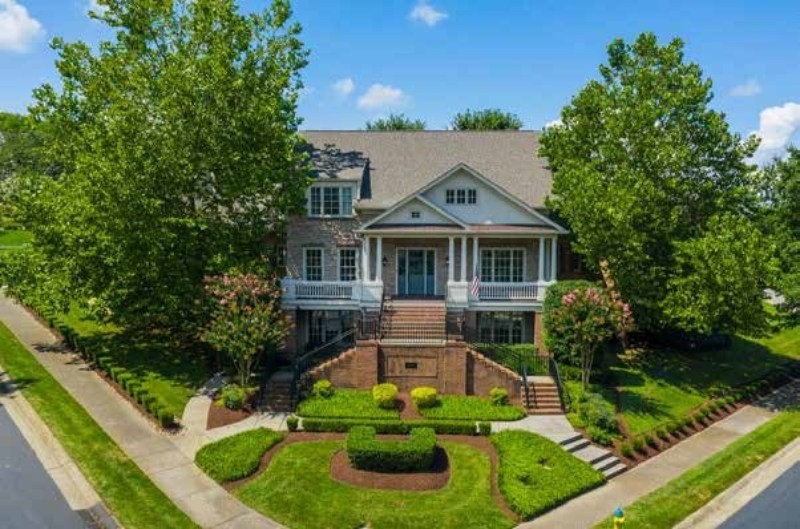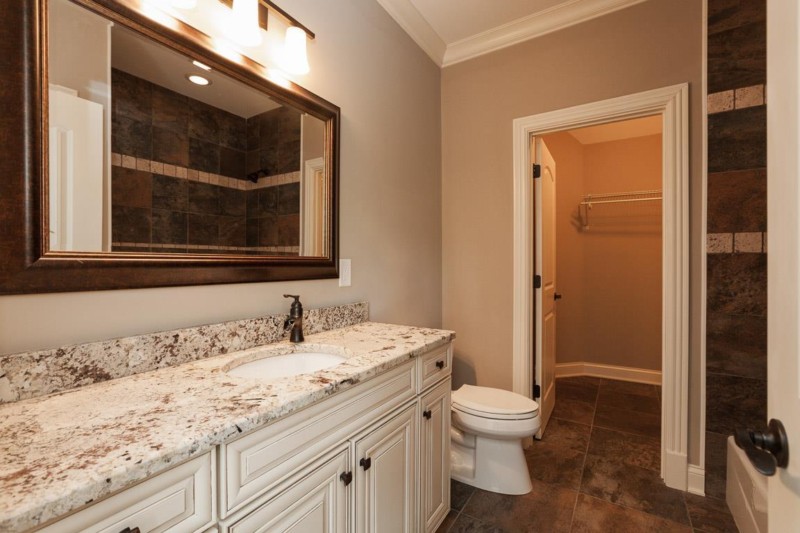This home, located in the heart of Cool Springs, is a true entertainer’s paradise with ample space for friends and family. This home is located in The Enclave, a gated community offering amenities galore.
Home Details:
107 Chatfield Way, Franklin
- 5 bedrooms
- 4.5 full baths
- 6800 sq ft
- Listed for $1,174,900
Don’t Miss the Open House Sunday, Oct 6th, 2pm-4pm
2-Story Foyer
- Majestic curved staircase
- Wrought-iron railing and hardwood treads
- Oil rubbed bronze chandelier
Formal Living/Study
- Can be used as a home office, library, music room or formal living space
- Crowned molding
- Recessed lights
- Ceiling medallion
- Hardwood flooring
- Triple Window overlooking porch, front yard and community pond and fountain
Formal Dining Room
- Crowned molding
- Built-in speaker
- Candle-style light fixture
Family Room
- 2-Story with catwalk above
- Wall of windows
- Doors to patio
- 20′ stack stone gas fireplace flanked by built-ins with granite cabinet tops
- Soaring ceiling
- Arched pass-through
- Doorway to kitchen
Kitchen
- Off-white distressed cabinetry with under cabinet lighting
- Contrasting ebony cabinets at pass-through & on island
- Soft-close drawers
- Pull-out spice racks
- Arched pass-through to Family Room
- Center island with bar overhang, cubbies and storage
- Kitchen Aid stainless steel appliances, including 5-burner gas cooktop, oven/microwave combo, dishwasher, refrigerator and wine cooler
- 7 x 3.5 pantry
Breakfast Room
- Spacious gathering space
- Patio access
- Bay of windows
Master Bedroom
- Located on main level
- Door to a private patio
- Reading lights over the bed and built-in speakers
- Trey ceiling
- Hardwood flooring
- Recessed lights
Master Bath
- Separate vanities (one with knee space)
- Glazed cabinetry
- Tile flooring
- Granite counters
- Oil-rubbed bronze fixtures
- “American” air jetted tub accented by tile surround and columns
- 7×5 walk-in shower (with bench & built-in shampoo niche)
- Dual Master closets
Home Office
- Adjacent to Master
- Chic light fixture
- Crown molding
- Speaker with local volume control
- Double pocket doors
- French door access to private patio
.
Bedrooms & Hall Bath
Bedroom #2 – crown molding, ceiling fan, plush carpeting, walk-in closet and ensuite bath with tile flooring, granite top vanity with glazed cabinetry, oil-rubbed bronze faucets, a tub/shower combo with tile surround, and a walk-in closet.
Bedroom #3 – crown molding, ceiling fan, plush carpeting, triple window with closets on both sides and a walk-in closet.
Bedroom #4 – crown molding, ceiling fan, plush carpet and a bay of windows overlooking the back yard
Hall Bathroom – tile flooring, granite top vanity, oil-rubbed bronze fixtures, and a tub/shower combo with tile surround.
Finished Basement
- An opportunity for a Teen Suite, Nanny or In-Law Quarters
- Covered patio sits directly below main level covered porch
- Basement Foyer includes tile flooring with square accents leading into an open dining and kitchen area
- Storage closet under winding staircase
- Basement Bedroom (Bedroom #5) – crown molding, ceiling fan, plush carpeting, 2″ blind, double door closet
- Basement Bathroom connects Basement Bedroom & Rear Hallway
- Bathroom includes tile flooring, granite top vanity with glazed cherry cabinetry, mosaic tile backsplash, oil-rubbed bronze fixtures and shower with tile surround
- Basement Kitchen includes granite counters, tumbled stone backsplash, soft close drawers, lazy Susan, casement windows, Whirlpool stainless appliances including radiant top stove, microwave, and dishwasher.
Other Unique Features
- Safe Room with steel locking door
- Basement Exercise Room – low maintenance concert flooring mechanical access, central vac compartment and a closet
- Network/Hobby/Craft room with storage space and double doors to large storae space
- Media Room with surround sound system, 104” screen, projector, crown molding, and recessed lights.
- 3-Car Garage
- Screened Porch
Community Amenities
- A 3,800 Square foot clubhouse includes: A complete work-out facility
- Competition-size swimming pool and separate toddler pool
- Lighted tennis court/Pickle Ball Court
- Playground area
- Stocked ponds and lighted fountains
- English garden with Gazebo
- 23 acres of private forest
- Hiking trails
- Evergreen hedge-lined sidewalks with Old-Fashioned Street Lamps
Don’t Miss the Open House Sunday, Oct 6th, 2pm-4pm





















































