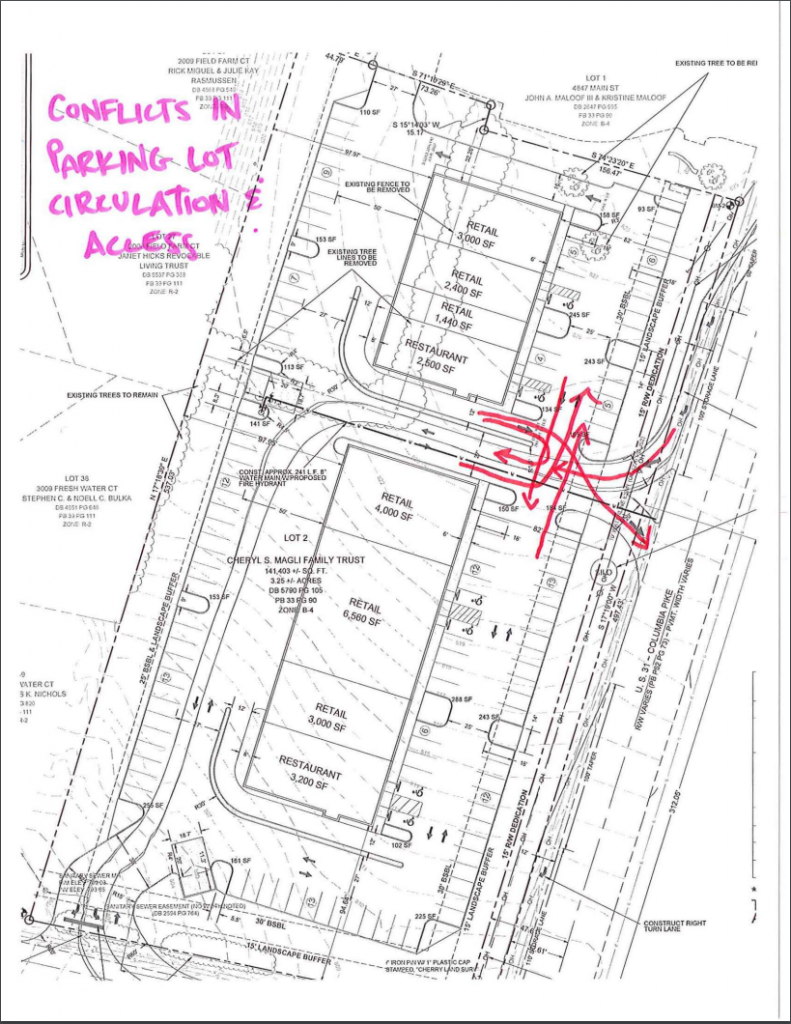By QUINT QUALLS
The Municipal Planning Commission will consider a sketch plat for a new commercial development with space for retail and two drive-thru restaurants on an undeveloped property off of Main Street in north Spring Hill that currently features an old silo.
 The applicant, Arnold Consulting Engineering Services Inc., has requested sketch plan approval for two multi-tenant buildings comprised of 20,400 square feet of retail space and 5,700 square feet of restaurant area with two drive-thru spaces.
The applicant, Arnold Consulting Engineering Services Inc., has requested sketch plan approval for two multi-tenant buildings comprised of 20,400 square feet of retail space and 5,700 square feet of restaurant area with two drive-thru spaces.
As indicated on the sketch plan, the applicant proposes to remove the silo from the property.
Access to the property represents a concern for city planners due to the high levels of congestion along Main Street in the area of the proposed commercial development.
At present, the applicant has proposed a right-in, right-out driveway on Main Street with a dedicated right-turn lane onto the property and a dedicated right-turn lane at the intersection of Main Street and Wilkes Lane.
However, according to the city planning staff, the design proposed for the driveway onto Main Street will not effectively limit access to only right-in, right-out traffic as the configuration of the “island” does not prevent vehicles from turning left onto Main Street.
Other city staff comments and recommendations concern the parking lot and landscaping.
According to the staff report, the applicant’s proposal does not meet minimum parking ratio requirements. Furthermore, staff has concerns with parking lot circulation, specifically related to the drive-thru restaurants, because of multiple points of conflict that create a high risk of on-site, off-site traffic congestion.
Because of both the location of the proposed development next to the Tanyard Springs subdivision, the proximity of drive-thru restaurants to single-family homes and the high volume of traffic generated by such restaurants, city staff will likely recommend a significant landscape buffer should the sketch plan be approved.
The retail and restaurant tenants are not specified in the applicant’s sketch plan.
[scroller style=”sc1″ title_size=”17″ display=”cats” cats=”75″ number_of_posts=”12″ auto_play=”5000″ speed=”300″]




















Save the silo!