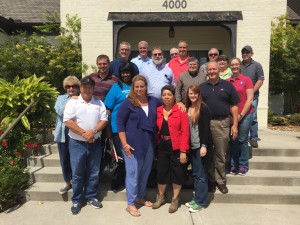“What’s a better way to spend a Saturday morning than to travel around Franklin, one of the greatest cities in America?” said Franklin City Administrator Eric Stuckey.
Most of Franklin’s planning commission members and aldermen gathered early Sept. 12 with city officials to do just that, in an effort to look at the city’s development and planning projects during a mobile workshop. Agreeing with Stuckey’s observation, workshop attendees acknowledged it was a beautiful morning for a bus ride to view Franklin’s development in action and think about the lessons learned from previous expansion projects.
 “The purpose of this workshop is to talk to you about design,” said Bob Martin, Franklin Director of Planning, “and look at some things that might or might not have been done differently.” From Harlinsdale Farm and Downtown Franklin to subdivisions old, new and in the works, Martin pointed out how certain construction elements operated or could have been conveyed in a more useful manner.
“The purpose of this workshop is to talk to you about design,” said Bob Martin, Franklin Director of Planning, “and look at some things that might or might not have been done differently.” From Harlinsdale Farm and Downtown Franklin to subdivisions old, new and in the works, Martin pointed out how certain construction elements operated or could have been conveyed in a more useful manner.
An important development highlight Martin mentioned was that Downtown Franklin never stays stagnant and is always in a state of flux. He indicated that grid patterns were coming back and described to riders how lots were eventually subdivided. An eye for detail, Martin also revealed homes that were built too low to the ground; he explained that deep front yards made for shallow back yards which were not conducive to families with children who needed room to play. Hammerhead cul-de-sacs in some of the older neighborhoods were also found to be cumbersome for larger vehicles.
Transition of housing style in each neighborhood is important to remember, Martin said. “You need diversity in the right location.” Blending well the different facades makes it possible to mix in the less expensive homes with the fancier multi-million-dollar versions in the same block. “That way, they can sit side by side.” Usable open space was also a paramount concept in the planning process. “Think about the design flaws,” Martin said. “If all of your open space is in the back of homes, you have missed opportunity.”
Westhaven was an example of well-planned open space and shady tree canopies, Martin said. With 1,300 units already built Westhaven has projected growth of 2,500 units and 6,000 people.
Other communities visited were Adams Court, Charlton Green, Cannonwood, Carothers Parkway area, a proposed neighborhood commercial site, a flyover site, Reams/Fleming site, Westgate, Willow Springs, Franklin Green and Carlisle.
Ward 4 Alderman Margaret Martin summed up Franklin’s development this way: “It’s about keeping the characteristic of the town. We’re growing to enhance what we’ve got. Our development works because we care about preserving the heritage of our town.”


















