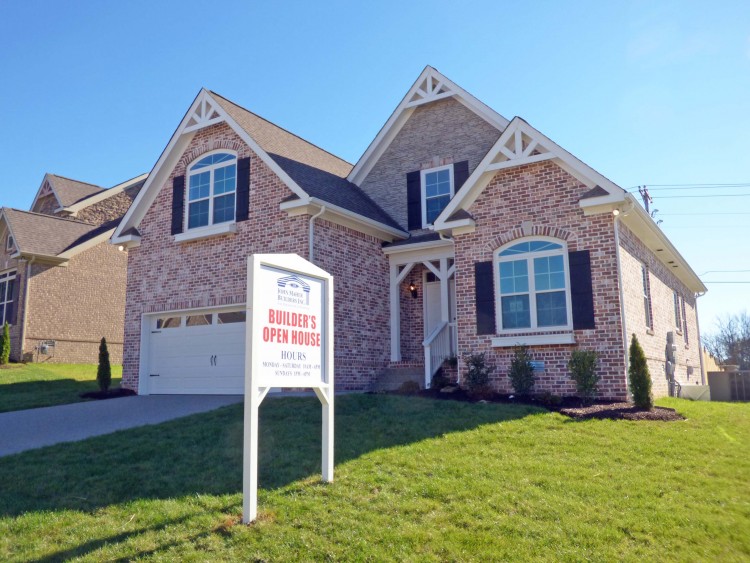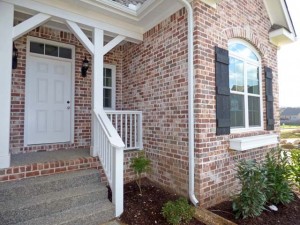John Maher Builders (JMB) Inc. new Builder’s Open House at 4000 Madrid Drive in Spring Hill is now open.
The 2409-square-foot Kaylee-plan home offers Realtors and homebuyers the opportunity to discover first-hand the craftsmanship and unsurpassed standard features found in all JMB homes now under construction in Wade’s Grove, a JMB master-planned development off Buckner Lane between Duplex and Buckner roads.
The four-bedroom, three-full-bath Kaylee, which comes in four configurations ranging from 2,374 to 2,555 square feet, has long been JMB’s most popular floorplan. It features a main-floor master suite as well as a second main-floor bedroom/study, three full bathrooms, an open-concept main living area, second-floor bonus room with closet that can double as a fifth bedroom, and abundant finished and unfinished storage.
Depending on lot specifications, the Kaylee is available with either a front and side-entry garage.
The Kaylee includes standard features found in all new John Maher Builders’ homes. In the kitchen, that includes granite countertops, 36-inch cascading birch cabinetry with soft-close doors and drawers, and a GE stainless appliance suite (oven, microwave and dishwasher).
Elsewhere, real sand-and-finish hardwood floors cover the foyer, great room, kitchen and dining room and nook living areas. Every great room has a ventless gas fireplace with logs provided. Ceiling fans are in every great room, master bedroom and bonus room as well as every first-floor front bedroom/study with a vaulted ceiling.
All JMB master suites include trey ceilings with crown moldings, large walk-in closets with custom-built wood shelving and multi-level hanging rods; a double- sink vanity or matching his-and-her vanities, a large soaking tub and separate walk-in shower. All Kaylee plans have private water closets.
Hand-selected elevations and exterior accents throughout Wade’s Grove guarantee an attractive streetscape of all-brick, energy-efficient homes. Front yards are sodded and landscaped, while side and back yards are seeded with straw. An aggregate back patio or wooden deck is also included.
The new Builder’s Open House at the corner of Wade’s Crossing and Madrid Drive provides guests the opportunity to appreciate the quality standard features included in the base price of every JMB home.
White Shaker-style cabinets in the kitchen and baths – JMB’s newest addition to its birch cabinet selections — are the only optional upgrade in the Builder’s Open House.
Several Kaylee-plan homes are under way or ready to start in Wade’s Grove. They range in price from $313,900 (2,374-square-foot version at 3034 Foust Drive) to $332,400 (2,555-square-foot plan with side-entry garage at 5004 Speight Street). The Builder’s Open House is listed at $319,900.
Wade’s Grove amenities include street lamps, sidewalks, salt-water swimming and wading pools and a neighborhood playground. JMB is quickly completing construction in Sections 9, 10 and 11 where a few premium, tree-lined lots remain. Pre-selling of Sections 12, 13 and 14 is anticipated to begin in early 2016.
New home prices in Wade’s Grove begin at $276,900. The neighborhood is zoned for Williamson County Schools’ Allendale Elementary, Spring Station Middle and Summit High schools.
The new Builders’ Open House is open 10-6 weekdays and Saturdays, 1-6 Sundays and by appointment. For more information or to arrange a showing, contact a member of the JMB Exit Realty King & Associate sales team.
For information on all of the homes now available or under construction in Wade’s Grove, visit www.johnmaherbuilders.com.
More Spring Hill News

























