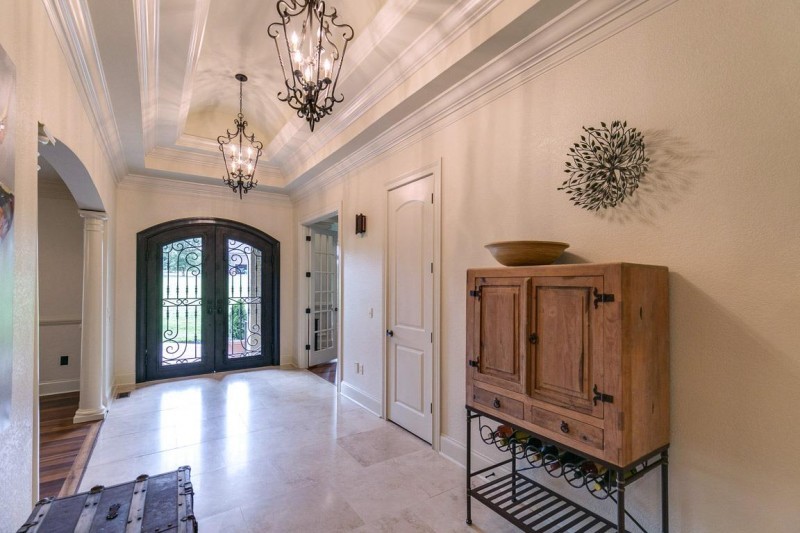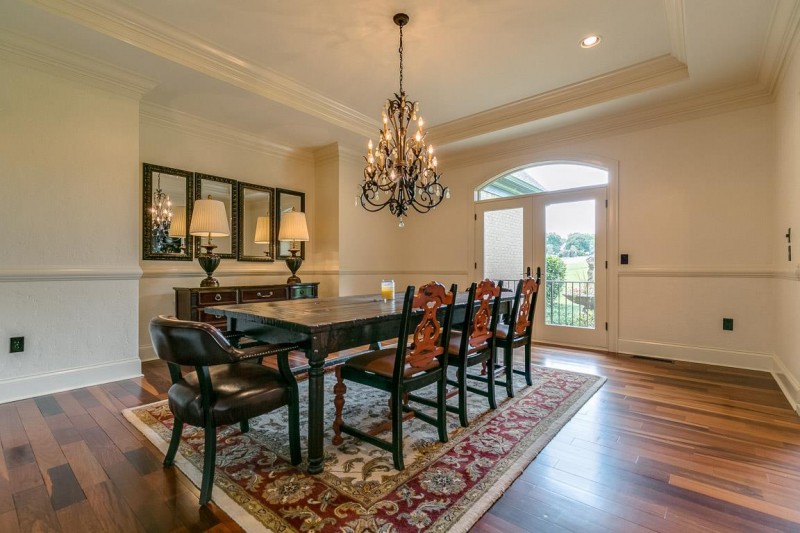Located in Franklin TN within the Durham Manor community, 2309 Corinne Court is a 5 bedroom house with 4.5 baths, totaling almost 6,500 square feet. It’s currently on the market for $1,100,000 and is an entertainer’s paradise with spacious living and city convenience.
Massive castle entry doors invite you into this masterpiece. The foyer is breathtaking with its travertine tile flooring, oil rubbed bronze chandeliers, double trey with barrel vault ceiling with extensive trim detail.
Off the foyer you’ll find a formal dining room and study. The opulent study is highlighted with Brazilian cherry hardwood floors, coffered ceilings and fireplace with tile surround. A bay window and french doors also offer privacy.
The formal dining room is spacious and ideal for entertaining large parties.It also includes traditional chair rails and an elegant chandelier.
Centrally located in the house is the living room, which boasts a fireplace with gas logs & a chic stylish wood surround with built-in decorative niches on each side, and double crown molding. A wet bar housing cherry finished cabinetry with glass front doors above, sink, wine cooler, and granite counter top, as well as, access to the covered porch makes entertaining a breeze!
The kitchen combines style and efficiency. With top of the line stainless appliances, including over & microwave combo, 5-burner gas cooktop, vegetable sink, beautiful lighting, granite counters and expansive storage, it has everything to make the chef of the family happy.
Attached is the breakfast room with double doors to the covered porch and a partial bay of windows which flood the room with natural light to create an oasis for you to enjoy your morning cup of coffee.
The family room is also open to the main living area with beautiful cove lighting, a stone-faced fireplace with gas logs, and built-in bookcases. This also leads to the covered porch.
Three bedrooms are located on the main floor, including the Master, which is the ultimate retreat. It includes Brazilian cherry hardwood flooring, elegant upgrades, and a separate sitting area with morning bar with access to a covered porch.
The Master Bath incorporates a bevy of luxurious features. His & Her sides are adjoined by
a morning bar with space for a mini-fridge and a large double entry shower. The double
entry shower has travertine tile surround, body sprays, rainhead, hand-held,
and bench. His side includes a sizeable vanity with a vessel sink, mirror to the ceiling,
granite counter, sconce lighting, cherry cabinetry, travertine tile flooring, and a
walk-in closet. Her side makes this master bath feel even more “spa-Like” with an oversized vanity with a kneespace, cherry cabinetry, a vessel sink, travertine tile
flooring, entry to the shower, jetted tub with tile surround, a second private water/toilet closet, and a walk-in closet.
Bedroom 2 is a large bedroom perfect for guests, in-laws, or teens. Highlights include a unique beveled wainscoted walls with a chair rail, chandelier, built-in speakers, recessed lights, plush frieze’ style carpet, and a walk-in closet with built-ins. The ensuite bath has a furniture style vanity with a granite top, oversized mirror, brushed chrome faucet, classic
tile floor design, and a shower/tub combo with tile surround with rope accent.
Bedroom 3 comes with double crown molding, chair rail, an oscil+lating ceiling fan,
plush frieze’ style carpet, built-in speakers, recessed lighting and a walk-in closet with built-ins. The Private Bath houses a furniture style vanity with a granite top, brushed chrome faucet, tile flooring, an oversized mirror with sconce lighting, and a shower/tub combo with slate tile surround.
Bedrooms 4 and 5 are upstairs with a shared hall bathroom. Bedroom 4 has a walk-in closet and easy access to the bathroom, while bedroom 5 is currently set as a multi-purpose hobby room. The 15 x 8 equipment closet off of the room can easily be redone as a large walk-in closet.
In addition, the bonus and media rooms provide another outlet for recreation and entertainment. The bonus room is equipped with a well-stocked walk-behind bar and is large enough to accommodate a pool table. The media room includes sound proof walls, sconce lighting, surround speakers, screen and projector. The theatre seating is also negotiable with the space.
For more information on the community and house or to schedule a viewing, contact Susan Gregory of Parks Realty at (615) 207-5600.
Other Features of the Home Include:
- Art Niche
- Extra storage
- 3 car garage
- Covered porch with outdoor kitchen
- Pocket office and powder room
- Cubby area and laundry room
- Lightly landscaped and fenced backyard with playhouse and firepit



















































Beautiful designs. Where can we find such fine furnitures like these shown in this article?