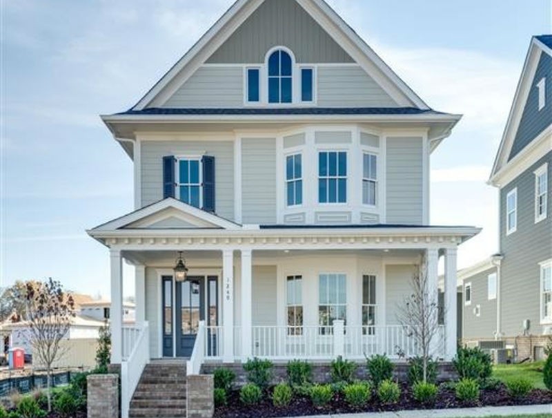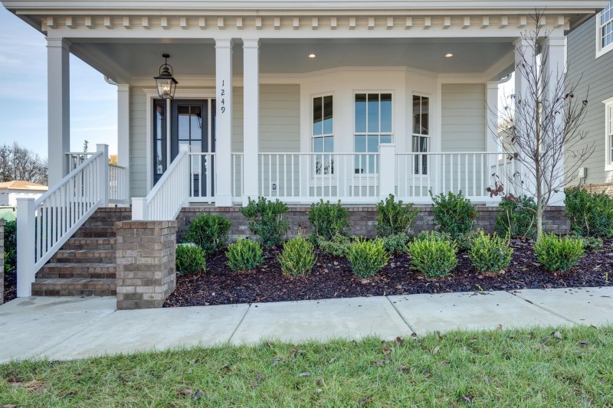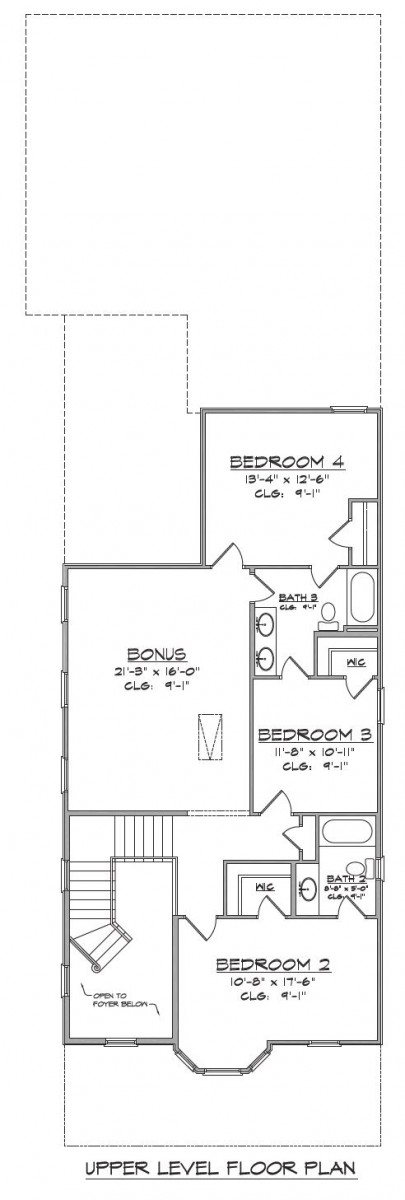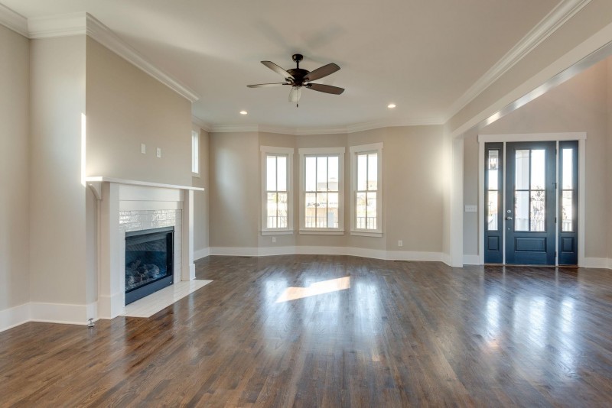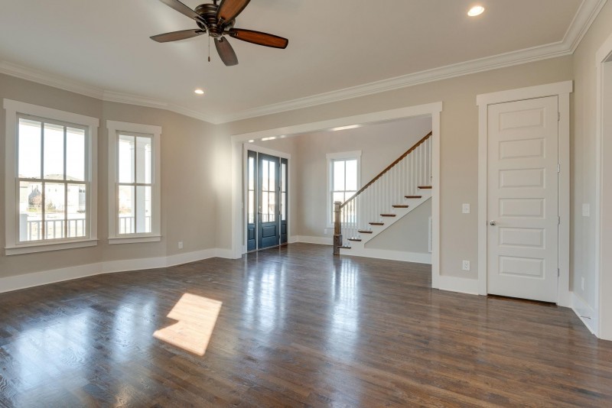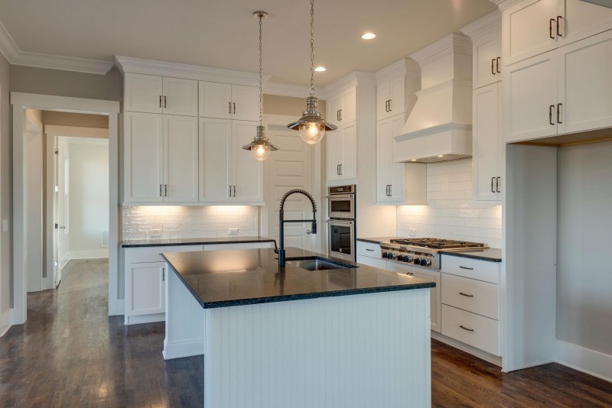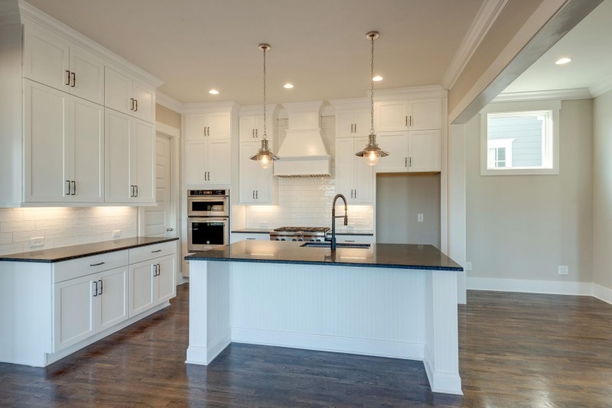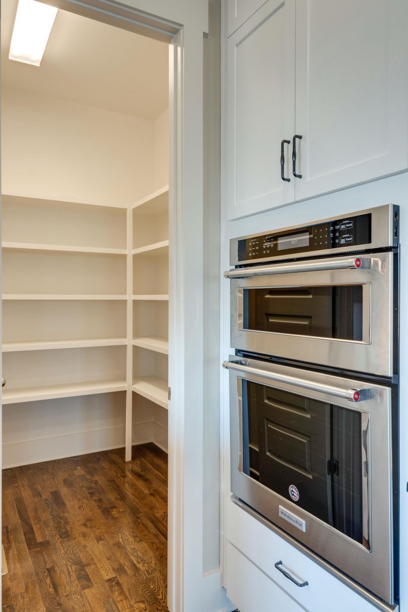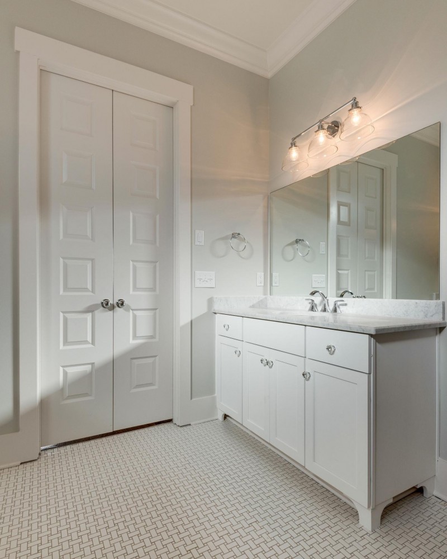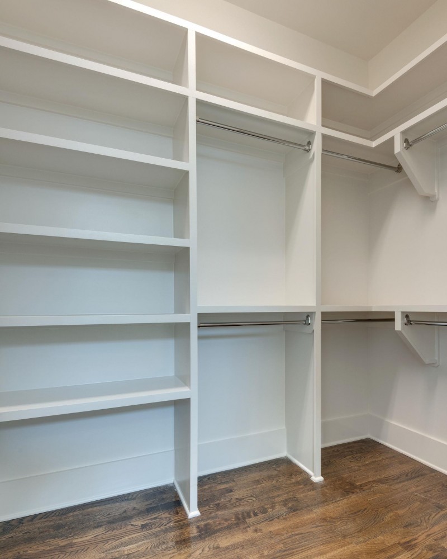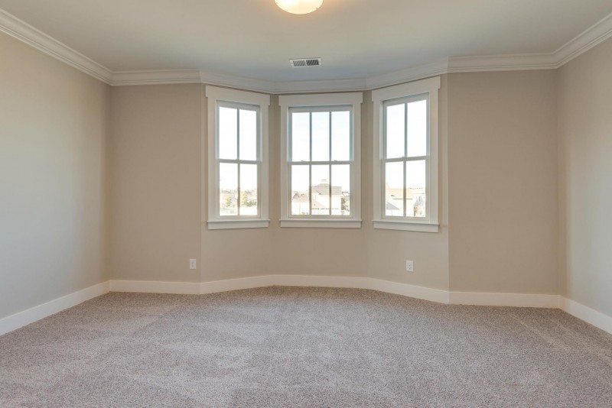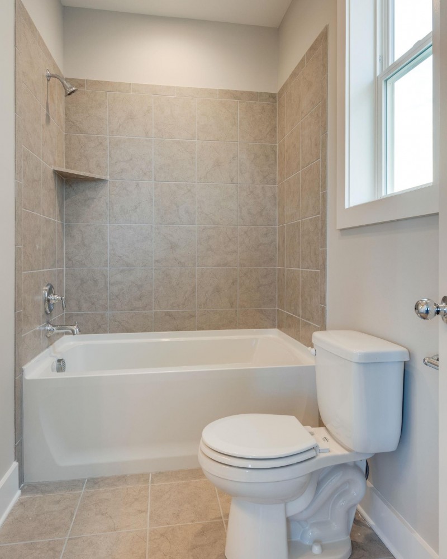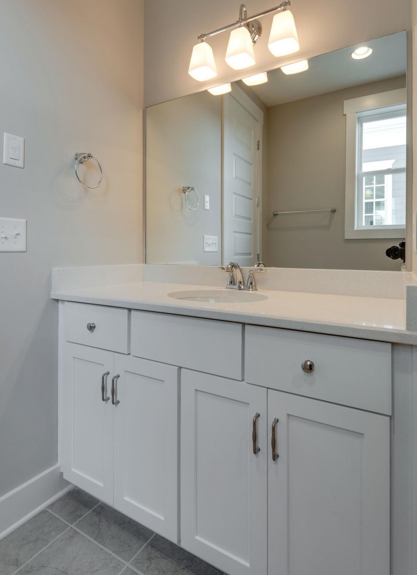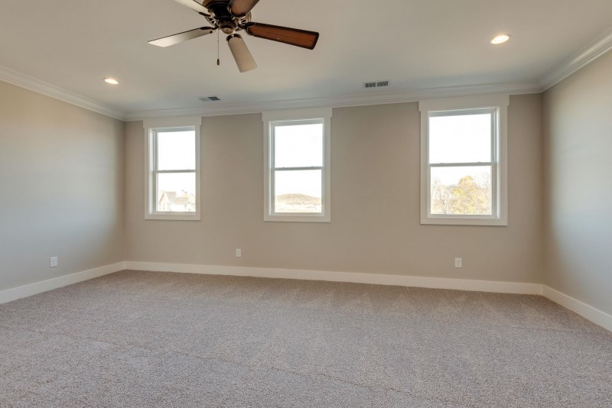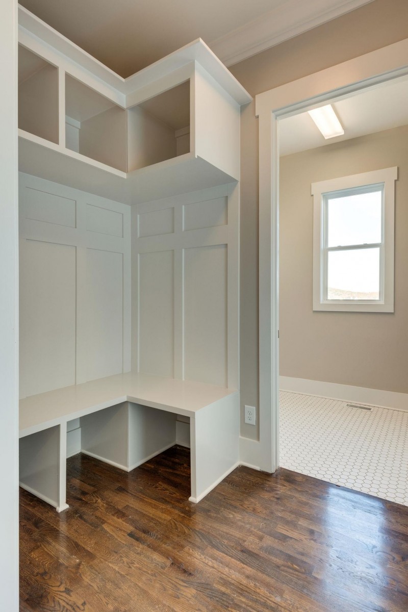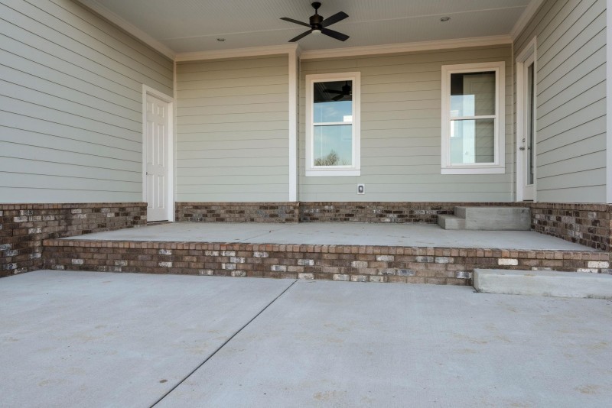If you are relocating to the area, choosing where to live is an important decision. Location, quality of schools and the community’s culture are just a few of the items that into your thought process. The Westhaven community located on New Hwy 96 in West Franklin is one of the most sought after neighborhoods because it offers “life simplified,” meaning Westhaven is a place where you can work, play and live in one, cohesive,family-friendly space.
If you’re looking for a new home, 1249 Championship Boulevard, is a must see. Come tour this wonderful home and ask about the $10,000 Builder Incentive!
Priced at $735,051 this is a new build, featuring the Addison 2 design. The home is 2,800 sq feet and includes 4 bedrooms, 3 full baths, 1 half bath, 10-ft ceilings, semi-open floor plan, covered front and side porches and many additional upgrades throughout.
The charming southern style rocking chair porch greets you as you enter the home. The home features an open style floor plan with the family room, kitchen and dining room connected to each other.
The Family Living
The Family Room boasts a fireplace with built-in and storage closet. The spacious kitchen features a large island with built-in sink and bar area, stainless appliances, large walk-in pantry, and plenty of additional storage. Windows in the family room and dining room provide plenty of natural lighting.
The Bedrooms
The layout includes a main floor master bedroom and three more additional bedrooms on the upper level. The master suite is in the back of the house, separated from the hustle and bustle of family life for some much needed relaxation and privacy. The room features windows on both sides for tons of natural lighting as well as upgraded ceiling features and the attached master bathroom suite. The bathroom includes separate vanities, water closet, walk-in shower, and separate soaker tub. Off the bathroom are double doors into the large, full length, walk-in closet.
On the upper level, bedroom 2 has it’s own private bath, while 3 and 4 have a shared bath with the bonus room. Bedroom 2 features a walk-in closet with reading nook and plenty of space perfect for an older child. The bathroom includes a tub/shower combo. Bedroom 3 has access off of the main hallway with a walk-in closet. Bedroom 4 is off of the bonus room with double door closet and overlooks the backyard. The shared bath has double bowl vanity with tub/shower combo.
Additional Features
The home also includes:
-
- large bonus room on the upper level
- mud/laundry room
- powder room
- large front and back covered porch
- 3 car garage
In addition to the home’s amenities, the Westhaven community offers everything you need from recreation to shopping, to schools and everything in between:
-
- Westhaven Golf Club adjacent to community
- 15,000 sq. ft. Resident’s Club with:
- 3 Resort-style Pools including 119’ Waterslide and a Sprayground
- Heated, salt-water adult lap pool
- Tennis courts
- Fitness Center
- Drop-in Daycare
- Game Room & Movement Room
- Art Center
- Banquet Hall
- Movie Theater
- 800 acres of green space including parks, playgrounds and walking trails
- Westhaven Town Center, featuring a grocery store, restaurants, shops & businesses
- Sidewalks on both sides of tree-lined streets
Learn more at westhaventn.com/find-new-homes-in-franklin-tennessee

