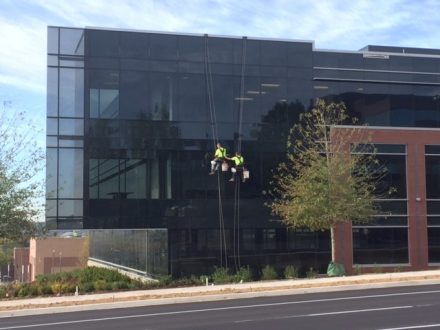Seattle-based Sur La Table announces its first Tennessee location to open at Hill Center Brentwood, the $211 million mixed-use development that spans 17-acres at the intersection of Franklin Road and Maryland Way.
“We are thrilled to open Tennessee’s first Sur La Table store in Brentwood, bringing more jobs to the community and satisfying the needs of neighbors who share our passion for cooking,” says Diane Neal, CEO of Sur La Table. “Area residents will now be able to discover our unparalleled selection of exclusive and premium-quality goods for the kitchen and dining table and experience first-hand the passion of our lauded culinary program. As one of the largest avocational cooking programs nationwide, we will be offering a diverse and exciting schedule of hands-on cooking classes, led by classically trained chefs.”
With a summer 2017 anticipated opening, the store will offer a wide selection of global brands from essential basics to hard-to-find specialty tools and cookware. Cooking classes with techniques, tips and recipes for all skill levels in a fun, hands-on environment including customer favorites such as date night, family fun and seasonal courses will be offered at the new location.
“We are pleased to welcome the first Sur La Table in the state to Hill Center Brentwood,” said H.G. Hill Realty Company Chairman and CEO, Jimmy Granbery. “In addition to being recognized for its high quality products, the retailer’s cooking classes will be a fantastic addition to the community.”

Sur La Table joins additional retail, restaurant and office tenants in the development’s first phase, which contains 158,000 square feet of office space and 66,000 square feet of retail and restaurant space. The first four buildings, (B, B1, C1 and C2 on site plan) are beginning to be delivered to tenants, with openings beginning in the coming weeks.
Features of the development include a main street that connects Chadwick Drive on the east to Eastpark Drive, a two-lane covered valet area, and a plaza with a water feature and green space. The six-level, 852-space parking garage is nearing completion and will be fully functional as retailers begin opening for business in November. Below parking under building B adds an additional 48 parking spaces and there are 145 surface parking spaces in phase 1.1.
Once fully developed, the development will consist of 450,000 square feet of office space and 150,000 square feet of retail and restaurant space in 10 buildings. For additional information about Hill Center Brentwood, including current retailers and restaurants, site plan images and leasing information, visit hillcenterbrentwood.com.


















