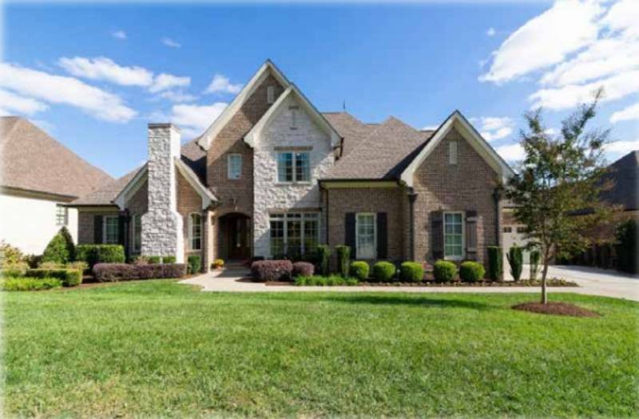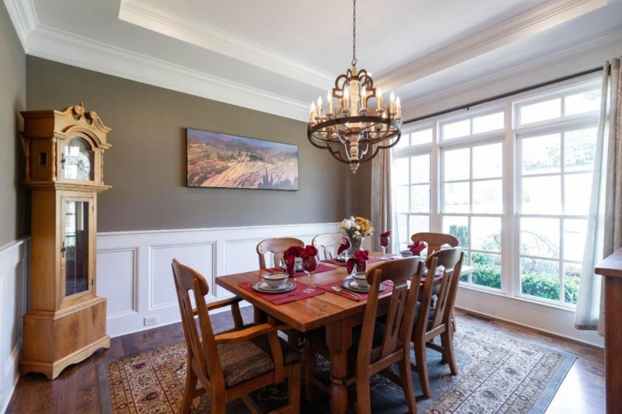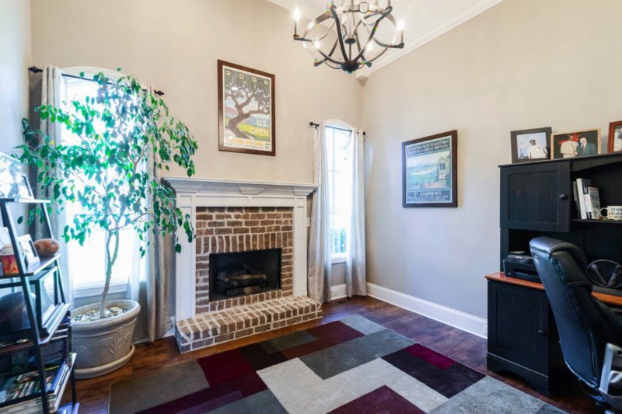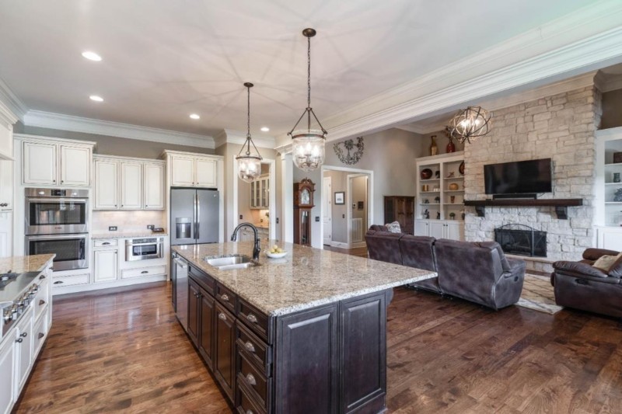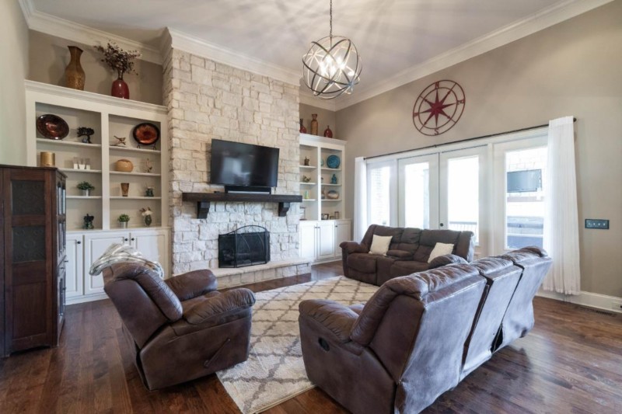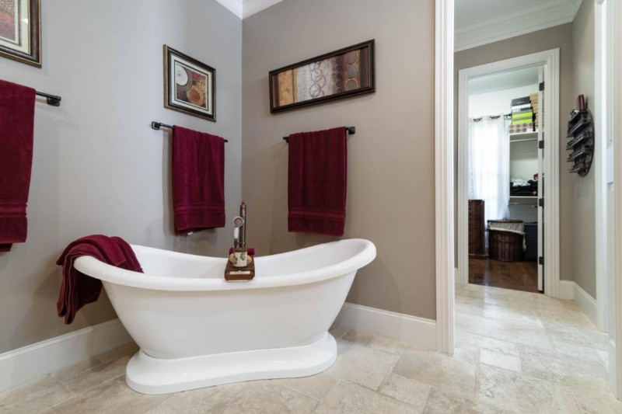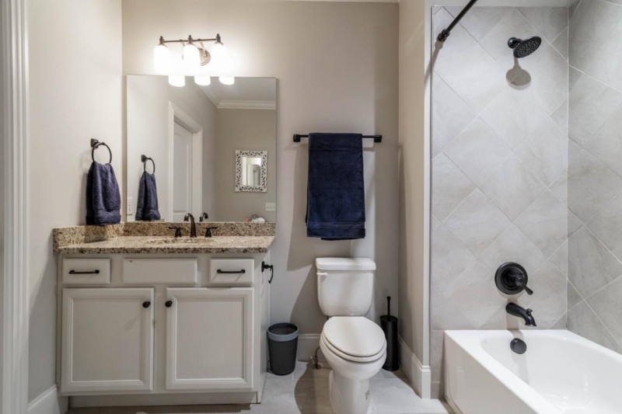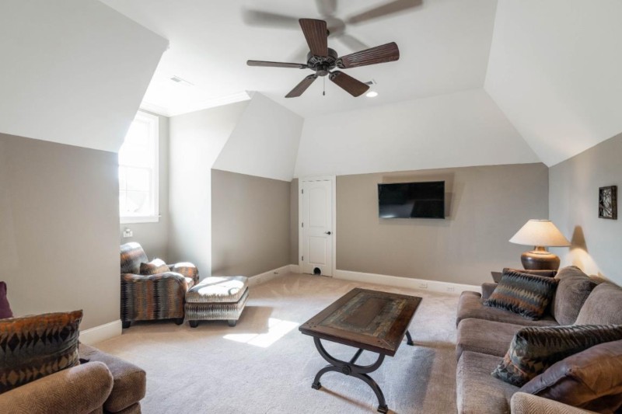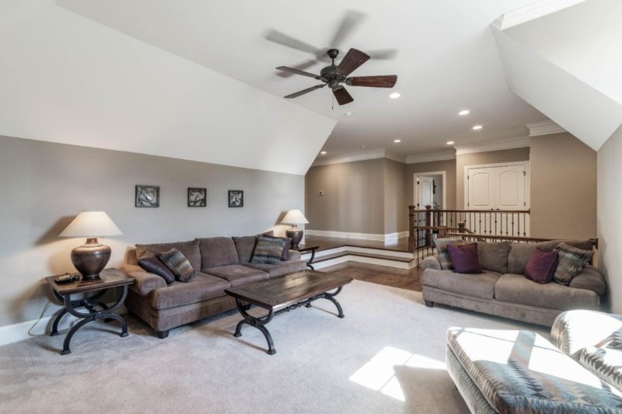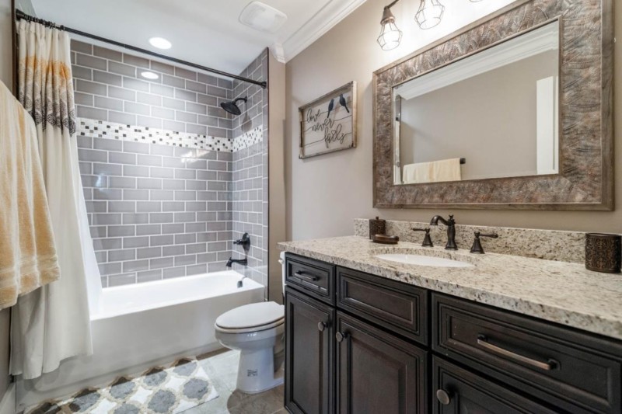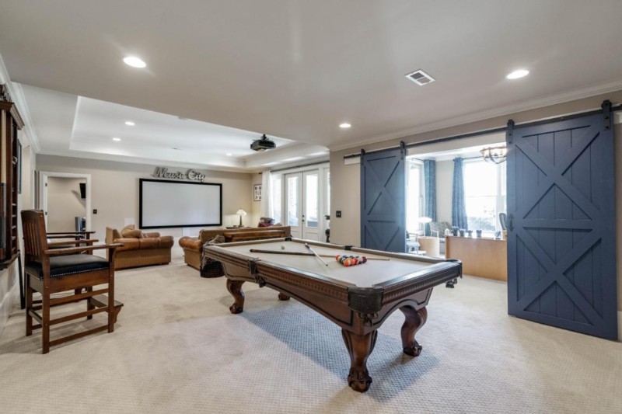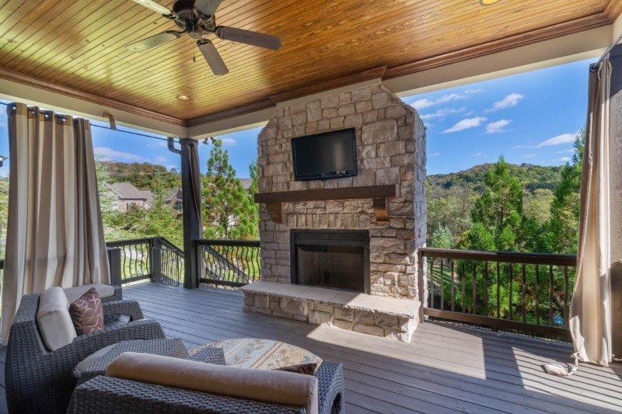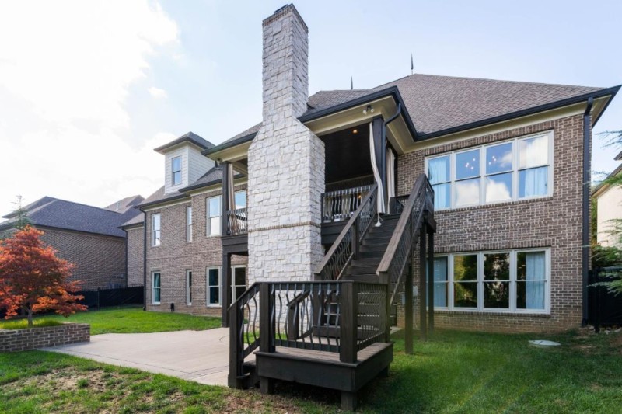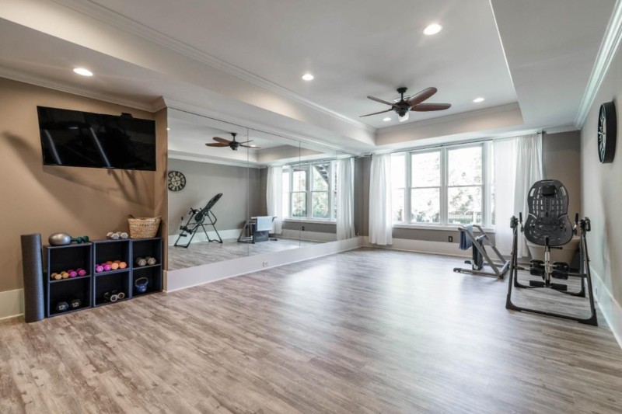This Franklin home is perfect for any family. With tons of space for family and entertaining, close proximity to parks and historic downtown Franklin and zoned for great Williamson County Schools, this is a must see!
Home Details:
2172 Hartland Rd
- 5 Bedrooms
- 6.5 Bathrooms
- 6,745 square feet
- Listed for $1,250,000
- Zoned for: Walnut Grove Elementary, Grassland Middle and Franklin High School
- Minutes from downtown Franklin, CoolSprings Galleria and many parks
- Family-friendly neighborhood
- Contact: Susan Gregory, PARKS Real Estate, 615-207-5600
Formal Rooms
Living Room
- brick surround gas fireplace
- crown molding
- double door entry
- vaulted ceiling
- rubbed bronze chandelier
Dining Room
- overlooks front yard
- chair rail and wainscot paneling
- trey ceiling with crown molding
- candelabra-style chandelier
- recessed lighting
- connecting butler pantry with walk-in pantry
Family Room
- open floor plan with kitchen and breakfast room
- stone gas fireplace with cedar mantle
- oil rubbed bronze light fixture
- recessed lighting
- built-in bookcases
- access to covered deck
Kitchen
- granite counters
- travertine backsplash
- oversized island with bar overhang
- under cabinet lighting
- glazed cabinetry
- soft-close drawers
- trash pull-out
- stainless steel appliances including six-burner glass stovetop, double ovens, microwave drawer, and dishwasher. Refrigerator negotiable.
Master Suite
- main level
- patina chandelier
- large windows
- hardwood flooring
- dual walk-in closets
- master bath with tile flooring, granite counters, walk-in shower, and free-standing soaking tub
Main Level Guest Suite
- Hardwood Flooring
- crown Molding
- trey ceiling with ceiling fan
- sizeable 8×4 Walk-in closet
- private bath with tile flooring, granite counter, and walk-in shower
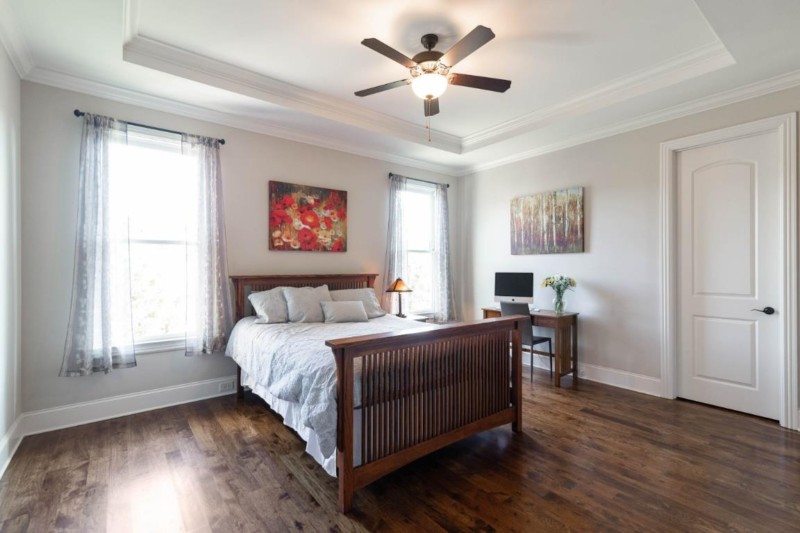 Additional Bedrooms
Additional Bedrooms
Bedrooms 3 & 4
- plush carpeting
- crown molding
- ceiling fan
- private bath with granite top vanity and tub/shower combo
- sizeable walk-in closets
Bedroom 5
- vaulted trey ceiling
- ceiling fan
- sculpted carpet
- 7×5 walk-in closet
- access to full bath
Upper-Level Bonus Room
- plush carpet
- vaulted ceiling
- ceiling fan
- walk-in closet with pet door and attic storage
- upper level laundry
Basement Bonus
- 110″ screen and projector
- trey ceiling
- recessed lighting
- sculpted carpet
- full wet bar with wine cooler and granite counter
- adjacent bathroom with tub/shower combo
Other Features
- home office
- exercise room
- unfinished storage
- additional attic storage
- 3-car garage
- mud room
- main level and upper level laundry rooms
- covered deck with wood burning fireplace, ceiling fan, lighting, and railing
- Covered patio/ Back Yard with stone gas fireplace and tv outlet
- full yard irrigation
- safe room
For more information on the community and house or to schedule a viewing, contact Susan Gregory of Parks Realty at (615) 207-5600.

