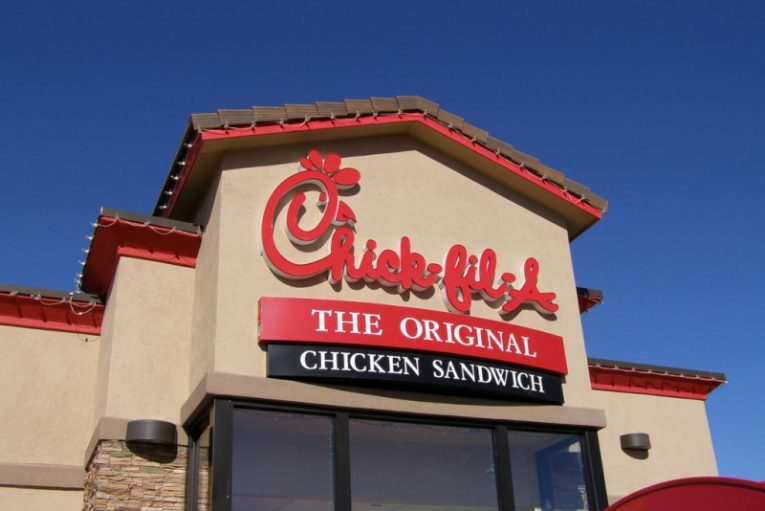Spring Hill planners could approve a sketch plan as soon as early August for a development that includes a Chick-fil-A.
Monday night, the Spring Hill Planning Commission considered Arnold Consulting Engineering Services, Inc’s re-submitted plan on 3.25 acres at Main Street and Wilkes Lane that includes two drive through restaurants, two medical/dental offices and two retail spaces. One of the restaurants is a Chick-fil-A.
In May a similar plan was not approved by planners because it was unsafe in layout and intensity of use for members of the Spring Hill Planning Commission
However, since then “the applicant has worked very closely with [planning department] staff to resolve outstanding issues,” according to Spring Hill planning department director Jon Baughman.
The sketch plan was first put forth in September 2016 with 26,100 square feet of retail, restaurant and medical space. That had been reduced to 18,458 square feet. The developer pulled the plan from the September planning commission agenda, to resubmit in the spring.
When planners saw the plans again, however, not enough changes were made.
“To their credit they made improvements upon that plan but ultimately they were not substantial enough,” Planner and Alderman Matt Fitterer said when the landers did not approve the earlier plan in May. “The number of buildings and space and how it was situated and accessed from U.S. 31 and Wilkes Lane was overall not safe. We had concerns with the expected traffic generation of two drive-thrus, plus four other businesses off a street [Main Street] with significant through-put and safety issues on.”
So the developers are hoping the third time is the charm. They made changes, for instance instead of one large building plans now include two small buildings, which creates more space and through-ways for drivers to move through the development. According to the planning department report, the plans appear close to approval with just a few remaining items needing to be addressed.
Five remaining points are listed: “needs to provide landscaping irrigation”; “revise rear facade design”; “provide dumpster enclosure detail”; “provide a fee in lieu of construction of sidewalk on Main Street”, (the city takes the fee and builds the sidewalks), and “provide additional information about how the site will drain.”
The developer will need to address these between now and August 7, when the planning commission will meet to vote on the plans.
Additional Plan Details
As of now, the plan shows a right-in, right-out driveway on Main Street, a dedicated added right turn-lane at the intersection of Main Street and Wilkes Lane. A full access driveway was proposed onto Wilkes Lane to complement the Main Street in/out.



















What about the Silo?
The cause of congestion on hwy 31 is all the housing development happening. The apartment complex being built alone will have more of an impact than any restaurant. ITS POLITICAL