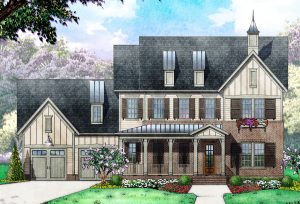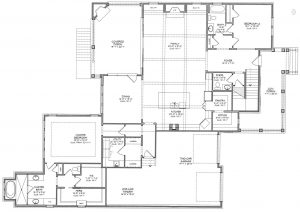This week’s featured home in beautiful Westhaven is a spacious and new 4,238 square foot residence from Stonegate Homes. As the illustration of the “Savannah” plan shows, 514 Rochester Close includes a wonderful blend of architectural details, including a shady front porch, second floor dormers, classic shutters, and even distinctive garage doors with a finial perched on the home’s roof. Lovely!
514 Rochester Close features two levels of open-concept living with tall ceilings and upscale finishes that include granite countertops, stainless steel appliances, gleaming hardwood floors, moldings that frame each room, and custom lighting that complete each space. You’ll love the modern appointments this home offers, while still embodying the classic, traditional characteristics that are timeless.

The well-appointed kitchen includes a spacious island, perfect for serving or simply to sit and visit. It connects to the family room with fireplace, and will be a popular spot to gather in this light-filled home. The resident chefs will appreciate the storage of the walk-in pantry, while the butler’s pantry will serve to be quite convenient when entertaining in the dining room.
514 Rochester Close features 5 bedrooms, two of them located on the main level – a great feature that is popular with today’s homebuyers – and 5-1/2 baths. It’s perfect for guests, too, as the main level bedrooms are on opposite sides of the home for the ultimate privacy.
The remaining three bedrooms are on the second level, along with a large bonus room that is so versatile, it can be used as a playroom, media room or office – the choice is yours! There’s also 526 square feet of unfinished expansion space, too.


Lisa Cahalan at Westhaven Realty says, “If you enjoy the outdoors, look no further. Along with a large backyard, you’ll enjoy the back porch with a built-in fireplace while entertaining family and friends this fall. The incredible views of the distant hilltops can also be seen from the upper rear balcony.”
Located on a unique cul-de-sac with sidewalks and trees, you will truly love the Westhaven location, and the convenient access to the many services and amenities this friendly community offers, including:

- Westhaven Golf Club
- 15,000 sq. ft. Resident’s Club
- 3 Resort-style Pools including 119’ Waterslide and a Sprayground
- Heated, salt-water adult lap pool
- Tennis courts
- Fitness Center
- Drop-in Daycare
- Game Room & Movement Room
- Art Center
- Banquet Hall
- Movie Theater
- 800 acres of green space including parks, playgrounds and walking trails
- Westhaven Lake
- Westhaven Town Center with businesses and services within community – New Kroger Store
- Restaurants, shops and businesses located at front of community
- Sidewalks on both sides of tree-lined streets
What’s more, at Westhaven, you’re 3 short miles to historic downtown Franklin and all of the shops, restaurants, The Franklin Theatre and activities.
Young children can walk or bike to Pearre Creek Elementary School. Other zoned schools include Hillsboro Elementary/Middle and Independence High.
514 Rochester Close is listed at $1,146,000.
For more information, or to contact Lisa Cahalan with Westhaven Realty, click here. The Westhaven Realty office is located at 1001 Westhaven Blvd., Suite 100, Franklin 37064. You can reach Lisa at 615-599-1764, (c) 615-828-8782 and 615-599-1763 (fax).


















