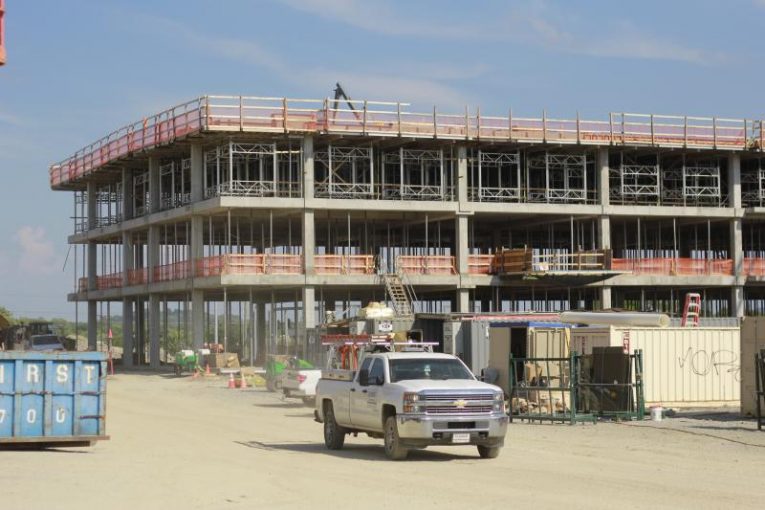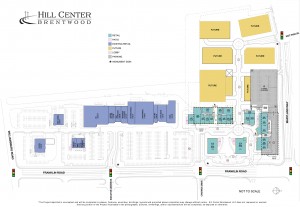More Development Updates:
Two Farms
Franklin Park
Harpeth Square
Harpeth Square Part II
Stephens Valley
Ovation
The Hill Center
This is a big development, and has been going on for quite some time. But, in the fall the Hill Center in Brentwood will begin to open. It is going to be a mixed use center, for retail and office space, along Franklin Road and Maryland Way.
The $211 million project will total 450,000 square feet of office space and 150,000 square feet of retail- much of which is already being leased out. Phase one will start opening in the fall.
Amy Kovar, public relations contact for the project, provided the latest details on the project’s status:
Phase 1, which is 158,000 sq ft office of office and 66,000 sq ft retail and restaurants, is on scheduled to be completed by fall 2017. Phase one is made up of four buildings, which each day are visibly closer to completion.
Building A: Spring 2017 opening
Building C1: Late 2016 opening
Building C2: Late 2016 opening
A six-level, 852-space parking garage will be completed this summer, and be fully functional as retailers begin opening for business in fall 2016.
Phase 2: No plans announced to date.
The first phase is 86 percent leased, according to Kovar.
Here is how the square footage breaks down by phase:
Phase 1 Retail – 66,000 Square Feet
Phase 1 Office – 165,000 Square Feet
Future Retail – 84,000 Square Feet
Future Office – 285,000 Square Feet
The 32-acre development is the largest ever undertaken by H.G. Hill, and a huge injection of office space right in the middle of Brentwood. Hill has called it “downtown Brentwood.”
Originally there were also plans for residential units in the build-out but the city and residents nixed the idea a few years ago.
Some of the early tenants include:
LBMC, an accounting and consultancy firm, will anchor building B, occupying 79,000 square feet of the four-story, 117,000 square foot building. The space will be delivered to the CPA firm in October 2016 to house approximately 340 employees.
TMPartners will occupy 12,000 square feet in building A. The architecture, interiors and planning firm, which also serves as lead architect on the project, will open its new office with approximately 40 employees in fall 2017.
First Tennessee Bank will move into 31,000 square feet of building A, bringing 100 employees when it moves in, a date slated for next spring.
- First Tennessee Bank (Spring 2017)
- Nama Sushi Bar (December 2016)
- Uncle Julio’s (Fall 2016)
- Hand and Stone luxury spa, fall 2016
- The Cosmetic Market, which has several other local stores






















