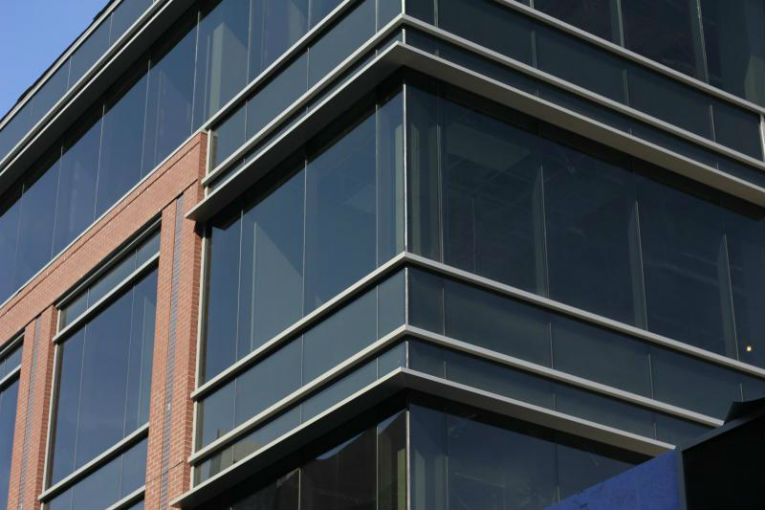by Samantha Hearn, Brentwood Home Page
The Brentwood Planning Commission will soon see two requests for new restaurants for the still-growing Hill Center in Brentwood.
The requests are from Holler & Dash and Del Frisco’s Grille, two new restaurants for Williamson County.
Holler & Dash Restaurant is a southern style biscuit house that uses fresh ingredients and local produce. It’s founders were born and raised in Tennessee, and Holler & Dash serves a variety of Southern breakfast and lunch foods. The request is for approval of a building elevation plan that will occupy approximately one-half of Hill Center’s Building B1, which is located south of the large office building currently under construction on-site.
An outdoor dining area is located on the south side of the tenant space, and the plan includes a 468-square foot outdoor dining area that’s partially covered, three patio umbrellas, seven four-top tables and six two-top tables.
The second request is from Del Frisco’s Grille, a modern dining and Americana bar and grill concept. Del Frisco’s Restaurant Group is a collection of 40 restaurants located across the country, including Del Frisco’s Grille, Del Frisco’s Double Eagle Steak House and Sullivan’s Steakhouse.
The request is for approval of an outdoor dining area for the proposed restaurant, located on the south side of the building. The outdoor area will have seven four-top dining tables, three sofa with exterior side and coffee tables, four lounge chairs and four dining booths.
Turner Construction’s work on the Hill Center is nearing completion. This is the largest office complex ever built in Brentwood’s Maryland Farms and the largest real estate project ever undertaken by H.G. Hill Reality Company. The 32-acre mixed-use development, once complete, will consist of 600,000 square feet of office, retail and restaurant space in 10 buildings.
LBMC accounting firm will occupy much of the 600,000 square-foot space that will serve as offices, retail shops and restaurants. Upon completion the Hill Center will feature 450,000-square-feet for office space and 120,000-square-feet for retail. Hill Center’s first tenants are expected to move in October of 2016, just seven months away.
At least 2,000 people are expected to work in the office space environment. Several other restaurants and retail stores have signed leases with the Hill Center including LBMC, First Tennessee Bank, The Cosmetic Market, Hand and Stone luxury spa, Cori and Co. Baby Child, Uncle Julio’s Mexican Restaurant, Nama Sushi Bar and YEAH! BURGER.
The third and final phase of the Hill Center project was approved unanimously by the Brentwood Planning Commission earlier this year allowing restaurants in two buildings. The first building will be 8,282 square feet with a 1,500-square foot patio dining area on the south side of the future building.
The second building will be 8,150 square feet with a 1,778-square foot patio dining are on the north and west sides of the future building.
A total of 32 parking spaces are also included as part of this development phase, as well as a plaza area that includes a water feature, landscaping, planters and an area for patrons to congregate. There will be only one way into the Hill Center from Franklin Road, with a two-lane valet parking service. There will be an adjoining parking garage with 914 spots.
The Hill Center was built to its tallest concrete point in the fall of 2015, setting the half-way mark for Turner Construction’s completion of the project. The complex is going in adjacent to a strip shopping center owned by H.G. Hill on land that previously was offices for the Southern Baptist Convention and for Murray Ohio Manufacturing. Those buildings were demolished for the new complex.
Hill Center is located at the corner of Franklin Road and Maryland Way in Brentwood. For more information visit www.hillcenterbrentwood.com.
The Planning Commission will review the proposals on Monday, Aug. 1 at 7 p.m. at Brentwood City Hall, located at 5211 Maryland Way.
Samantha Hearn reports for Home Page Media Group. She can be reached via email at [email protected] or on Twitter @samanthahearn.


















